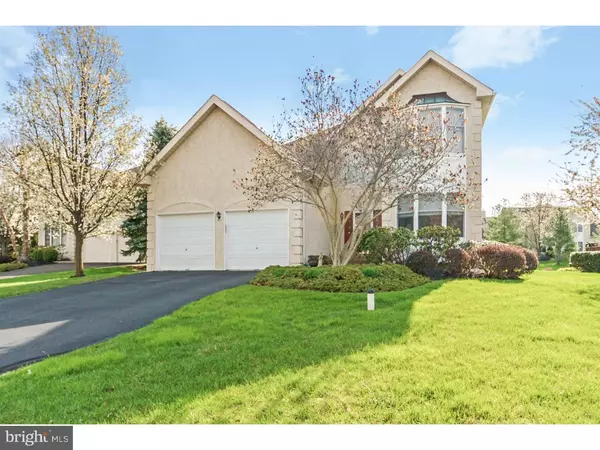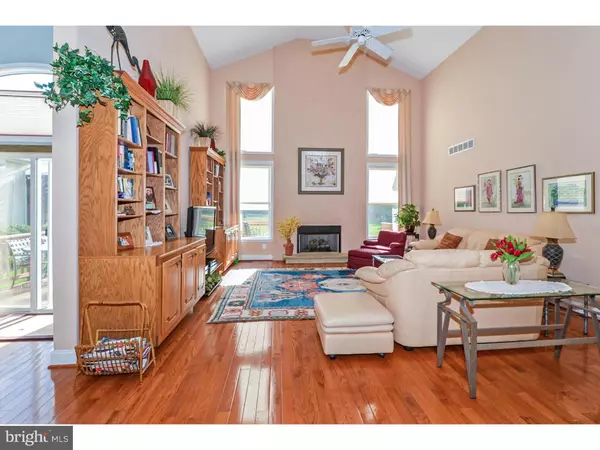For more information regarding the value of a property, please contact us for a free consultation.
Key Details
Sold Price $523,000
Property Type Single Family Home
Sub Type Detached
Listing Status Sold
Purchase Type For Sale
Square Footage 2,964 sqft
Price per Sqft $176
Subdivision Creekside At Blue Bell
MLS Listing ID 1003474043
Sold Date 11/08/16
Style Colonial
Bedrooms 3
Full Baths 2
Half Baths 1
HOA Fees $251/mo
HOA Y/N Y
Abv Grd Liv Area 2,964
Originating Board TREND
Year Built 1998
Annual Tax Amount $6,333
Tax Year 2016
Lot Size 9,296 Sqft
Acres 0.21
Lot Dimensions 64
Property Description
Welcome to this beautiful "single" home with a First Floor Master Bedroom Suite in the Village of Doral. This 3 bedroom 2.1 bath home sits within a quiet cul-de-sac location. Walk into the foyer with hardwood floors, the large dining room boosts hardwood floors with plenty of light. The office has built-in cabinets with plenty of storage, gorgeous bay window and new neutral carpet. The kitchen is a chef's dream with 42" oak cabinetry, double sink, granite counters, pantry, hardwood floors and a beautiful 2 story breakfast area with sky-lights. The laundry area is also on the first floor off the kitchen. The 2 story family room offers a wall of windows, newer hardwood floors and a beautiful gas fireplace. From the kitchen, walk out slider doors to the expansive wrap-around wood deck that overlooks the 3rd green. The master bedroom suite boosts a large walk-in closet with built-in shelving. The master bath offers double sink, stall shower and soaking tub. Upstairs are 2 additional bedrooms with a full bath and loft area to relax and unwind after a long hard day. The finished basement offers plenty of room for entertaining/exercise/storage and /or play area. Also, come see the new state-of-the-art tennis courts, basketball court, swimming pools and recreation center.
Location
State PA
County Montgomery
Area Whitpain Twp (10666)
Zoning R6
Rooms
Other Rooms Living Room, Dining Room, Primary Bedroom, Bedroom 2, Kitchen, Family Room, Bedroom 1, Other, Attic
Basement Full, Fully Finished
Interior
Interior Features Primary Bath(s), Kitchen - Island, Butlers Pantry, Skylight(s), Ceiling Fan(s), WhirlPool/HotTub, Sprinkler System, Stall Shower, Dining Area
Hot Water Natural Gas
Heating Gas, Forced Air
Cooling Central A/C
Flooring Wood, Fully Carpeted, Tile/Brick
Fireplaces Number 1
Fireplaces Type Stone, Gas/Propane
Equipment Built-In Range, Oven - Wall, Oven - Self Cleaning, Dishwasher, Disposal, Built-In Microwave
Fireplace Y
Window Features Bay/Bow
Appliance Built-In Range, Oven - Wall, Oven - Self Cleaning, Dishwasher, Disposal, Built-In Microwave
Heat Source Natural Gas
Laundry Main Floor
Exterior
Exterior Feature Deck(s)
Garage Spaces 5.0
Utilities Available Cable TV
Amenities Available Swimming Pool
Water Access N
Roof Type Shingle
Accessibility None
Porch Deck(s)
Attached Garage 2
Total Parking Spaces 5
Garage Y
Building
Lot Description Level
Story 2
Foundation Concrete Perimeter
Sewer Public Sewer
Water Public
Architectural Style Colonial
Level or Stories 2
Additional Building Above Grade
Structure Type Cathedral Ceilings,9'+ Ceilings
New Construction N
Schools
Elementary Schools Stony Creek
Middle Schools Wissahickon
High Schools Wissahickon Senior
School District Wissahickon
Others
Pets Allowed Y
HOA Fee Include Pool(s),Common Area Maintenance,Lawn Maintenance,Snow Removal,Trash
Senior Community No
Tax ID 66-00-01926-276
Ownership Fee Simple
Pets Allowed Case by Case Basis
Read Less Info
Want to know what your home might be worth? Contact us for a FREE valuation!

Our team is ready to help you sell your home for the highest possible price ASAP

Bought with Debbie A Landregan • BHHS Fox & Roach-Blue Bell
GET MORE INFORMATION




