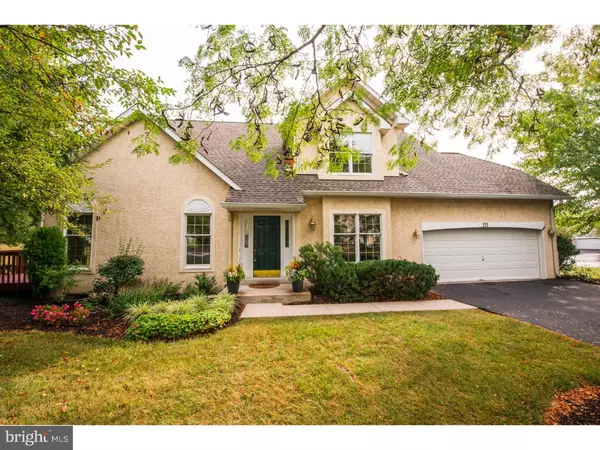For more information regarding the value of a property, please contact us for a free consultation.
Key Details
Sold Price $440,000
Property Type Townhouse
Sub Type End of Row/Townhouse
Listing Status Sold
Purchase Type For Sale
Square Footage 2,672 sqft
Price per Sqft $164
Subdivision Creekside At Blue Bell
MLS Listing ID 1003479309
Sold Date 12/19/16
Style Carriage House
Bedrooms 3
Full Baths 2
Half Baths 1
HOA Fees $393/mo
HOA Y/N Y
Abv Grd Liv Area 2,672
Originating Board TREND
Year Built 1993
Annual Tax Amount $7,144
Tax Year 2016
Lot Size 3,431 Sqft
Acres 0.08
Lot Dimensions 36X95
Property Description
Come enjoy the lifestyle you deserve at Blue Bell Country Club in this spectacular End unit Carriage home that looks and feels like a single! Enter the dramatic two-story foyer with gleaming hardwood floors that flow into the home. The sunny living room features a cathedral ceiling, chandelier, chair rail and palladium doors that lead outside to a secluded deck with electric retractable awning. Continue though interior windowed French doors into the adjacent Family Room, highlighted by a Stone Floor-to-Ceiling gas Fireplace, custom built-in dry bar, lighted ceiling fan, and a 2nd access door to the deck. Your Formal Dining Room with chandelier and custom moldings connects to the kitchen via elegant Butler's Pantry with lighted glass door cabinets. Entertain in style! The kitchen features ample cabinets with granite counters & breakfast bar, custom lighting, and overlooks a cheery breakfast room with views of the cozy fenced-in paver patio and the property's large side yard. Your first floor also includes a convenient kitchen pantry, powder room, exit to attached 2 car garage, and a newly updated laundry room w utility sink. Ascend upstairs, through the double-door entry to the Master Bedroom suite with crown molding, lighted ceiling fan, and TWO built-in closets! The marble floored Ensuite Bath offers a Jacuzzi, separate stall shower, double sink vanity, dual solar tube skylights, and linen closet. The 2nd floor also hosts two additional large bedrooms with generous closets and a tiled hall bath with tub/shower combo, dual sink vanity and oversized linen closet. The lower level consists of a 29x25 finished carpeted room that can be used for recreation, relaxing or as an office, a shelved closet, and a walk-in cedar closet. The remaining approx 440 sq ft unfinished area includes a work bench with overhead cabinets plus tons of heavy duty shelving. Security system, sump pump, and radon system included! Recent updates include NEW HOT WATER HEATER, NEW GAS FIREPLACE LOGS/BURNER, Laundry update, lots of new lighting, fresh paint in most of house, Heater & Air Conditioner replaced 8/2012, Newer Roof(by Association)in 2011. ENJOY A BRAND NEW COMMUNITY CENTER with 3 pools, tennis, pickle ball, basketball, fitness center and catering kitchen! Fun-filled Events for All. Located in the TOP RATED Wissahickon School District, close to public transportation, major roads, excellent restaurants and the just-opened Mccaffrey's Food Market! The only thing missing is YOU!
Location
State PA
County Montgomery
Area Whitpain Twp (10666)
Zoning R6GC
Direction West
Rooms
Other Rooms Living Room, Dining Room, Primary Bedroom, Bedroom 2, Kitchen, Family Room, Bedroom 1, Laundry, Other, Attic
Basement Full
Interior
Interior Features Primary Bath(s), Butlers Pantry, Skylight(s), Ceiling Fan(s), Attic/House Fan, Stain/Lead Glass, WhirlPool/HotTub, Wet/Dry Bar, Stall Shower, Dining Area
Hot Water Natural Gas
Heating Gas, Forced Air
Cooling Central A/C
Flooring Wood, Fully Carpeted, Vinyl, Tile/Brick, Marble
Fireplaces Number 1
Fireplaces Type Stone, Gas/Propane
Equipment Built-In Range, Oven - Self Cleaning, Dishwasher, Disposal, Built-In Microwave
Fireplace Y
Window Features Energy Efficient
Appliance Built-In Range, Oven - Self Cleaning, Dishwasher, Disposal, Built-In Microwave
Heat Source Natural Gas
Laundry Main Floor
Exterior
Exterior Feature Deck(s), Patio(s)
Parking Features Inside Access, Garage Door Opener
Garage Spaces 5.0
Utilities Available Cable TV
Amenities Available Swimming Pool, Tennis Courts, Club House, Tot Lots/Playground
Water Access N
Roof Type Pitched,Shingle
Accessibility None
Porch Deck(s), Patio(s)
Attached Garage 2
Total Parking Spaces 5
Garage Y
Building
Lot Description Corner, Cul-de-sac, Level, Front Yard, SideYard(s)
Story 2
Foundation Concrete Perimeter
Sewer Public Sewer
Water Public
Architectural Style Carriage House
Level or Stories 2
Additional Building Above Grade
Structure Type Cathedral Ceilings,9'+ Ceilings,High
New Construction N
Schools
Elementary Schools Stony Creek
Middle Schools Wissahickon
High Schools Wissahickon Senior
School District Wissahickon
Others
HOA Fee Include Pool(s),Common Area Maintenance,Lawn Maintenance,Snow Removal,Trash,Alarm System
Senior Community No
Tax ID 66-00-05972-991
Ownership Fee Simple
Security Features Security System
Acceptable Financing Conventional
Listing Terms Conventional
Financing Conventional
Read Less Info
Want to know what your home might be worth? Contact us for a FREE valuation!

Our team is ready to help you sell your home for the highest possible price ASAP

Bought with Linda G Baron • BHHS Fox & Roach-Blue Bell
GET MORE INFORMATION




