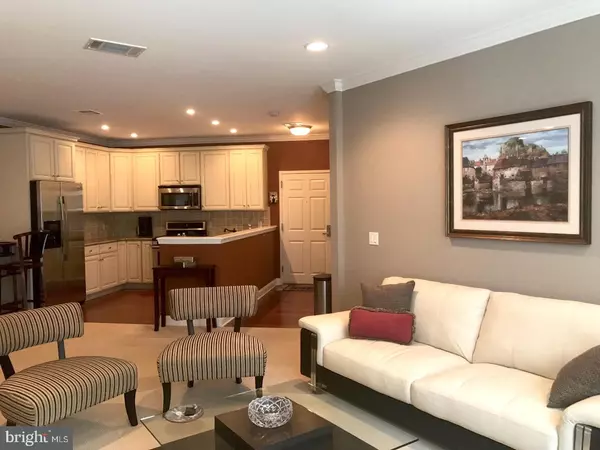For more information regarding the value of a property, please contact us for a free consultation.
Key Details
Sold Price $330,000
Property Type Single Family Home
Sub Type Unit/Flat/Apartment
Listing Status Sold
Purchase Type For Sale
Square Footage 1,239 sqft
Price per Sqft $266
Subdivision The Grande At Riverview
MLS Listing ID 1003159081
Sold Date 06/15/17
Style Contemporary
Bedrooms 2
Full Baths 2
HOA Fees $385/mo
HOA Y/N N
Abv Grd Liv Area 1,239
Originating Board TREND
Year Built 2007
Annual Tax Amount $3,396
Tax Year 2017
Lot Size 1,239 Sqft
Acres 0.03
Lot Dimensions 0X0
Property Description
Welcome home to this beautifully custom crafted 2 bedroom, 2 full bath corner unit with designated 1-car deeded garage parking, pool, gym, manicured landscaped community, all in an incredible location! This sought after Liberty Unit has been meticulously cared with one of the best views in the community overlooking the pool area.! This home boasts the grand option package which shows throughout?a gourmet kitchen accented with granite countertops including a large breakfast bar, custom tile backsplash, Wellborn Savannah style cabinets and stainless steel appliances. The Master suite offers a highly desired private balcony view of the pool and courtyard for relaxing. All amenities are there, a huge walk in closet, crown moldings and millwork, large master bathroom with double vanity, soaking tub and shower with upgraded seamless glass doors! The Second bedroom is like an additional suite boasting its own private balcony with views of the pool/courtyard, huge walk in closet, full bathroom with tiled shower and oil rubbed bronzer fixtures, Crown moldings and millwork, tastefully painted and upgraded carpets. This Unit offers it all including upgraded electric package- recessed lights throughout, toggle switches with dimmers per room to set to any mood, a full laundry room, hardwood floors, crown molding throughout and custom millwork, oil rubbed bronze lock sets and hinges, upgraded carpets, tastefully painted and appointed throughout ready to be enjoyed! Seller has spared no expense and pride of ownership is evident in this deluxe model! The Grande community features great amenities including an awesome pool, full gym, community center, beautiful courtyards with grills for use by residents and plenty of guest parking. Walking distance to shops, train station - R6 Rail line and Schuylkill River Recreation Trail! Condo fee covers water, sewer, exterior maintenance and insurance, pool, gym, and landscaping! This is a one of a kind unit in very desirable community. Come see today! ** Note - All Common areas are freshly painted with brand new carpets being scheduled to be installed very soon!
Location
State PA
County Montgomery
Area Conshohocken Boro (10605)
Zoning R-SP1
Rooms
Other Rooms Living Room, Dining Room, Primary Bedroom, Kitchen, Bedroom 1
Interior
Interior Features Sprinkler System, Elevator, Stall Shower, Breakfast Area
Hot Water Natural Gas
Heating Gas, Forced Air
Cooling Central A/C
Flooring Wood, Fully Carpeted, Tile/Brick
Equipment Built-In Range, Dishwasher, Disposal, Built-In Microwave
Fireplace N
Appliance Built-In Range, Dishwasher, Disposal, Built-In Microwave
Heat Source Natural Gas
Laundry Main Floor
Exterior
Exterior Feature Balcony
Garage Spaces 1.0
Fence Other
Utilities Available Cable TV
Amenities Available Swimming Pool
Water Access N
Roof Type Pitched
Accessibility None
Porch Balcony
Total Parking Spaces 1
Garage N
Building
Story 1
Sewer Public Sewer
Water Public
Architectural Style Contemporary
Level or Stories 1
Additional Building Above Grade
Structure Type 9'+ Ceilings
New Construction N
Schools
High Schools Plymouth Whitemarsh
School District Colonial
Others
HOA Fee Include Pool(s),Common Area Maintenance,Ext Bldg Maint,Lawn Maintenance,Snow Removal,Trash,Health Club
Senior Community No
Tax ID 05-00-02684-945
Ownership Condominium
Read Less Info
Want to know what your home might be worth? Contact us for a FREE valuation!

Our team is ready to help you sell your home for the highest possible price ASAP

Bought with Melanie T Sessa • Keller Williams Real Estate-Langhorne
GET MORE INFORMATION




