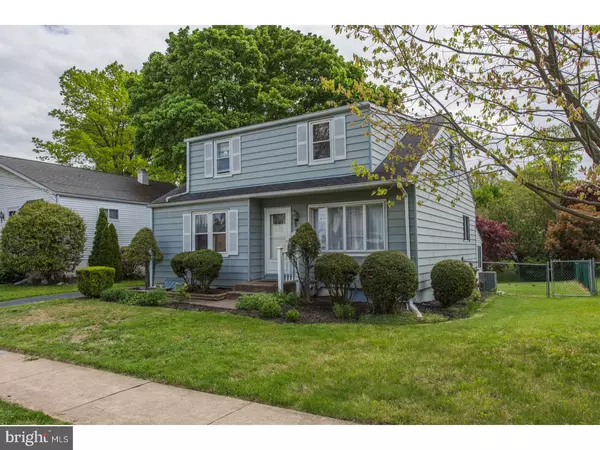For more information regarding the value of a property, please contact us for a free consultation.
Key Details
Sold Price $259,000
Property Type Single Family Home
Sub Type Detached
Listing Status Sold
Purchase Type For Sale
Square Footage 1,603 sqft
Price per Sqft $161
Subdivision Ardsley
MLS Listing ID 1003161651
Sold Date 06/30/17
Style Cape Cod
Bedrooms 4
Full Baths 2
HOA Y/N N
Abv Grd Liv Area 1,603
Originating Board TREND
Year Built 1954
Annual Tax Amount $4,574
Tax Year 2017
Lot Size 5,200 Sqft
Acres 0.12
Lot Dimensions 52
Property Description
Welcome to this fabulous cape cod house with mature flowering landscaping on a level lot with a private fenced in backyard complete with shed. Once inside you'll fall in love with the gorgeous hardwood floors and fresh paint throughout this move-in-ready house. This house is ideal for different family/extended family configurations with 2 bedrooms upstairs and 2 bedrooms downstairs with full bathrooms on both levels. The large bedroom downstairs could be used as a family room, if preferred. The kitchen includes a reverse osmosis water system. At the top of the stairs there's an awesome space for an office or computers. The master bedroom has a terrific cedar closet. And there's a partially finished basement for additional living space next to a handyman's dream workshop with plenty of space for all your hobbies/storage needs. There's a brand new hot water heater and NEST thermostat. At the back of the house you'll find a bright 3 season room perfect for parties and entertaining. All of this in award winning Abington School District and in super close proximity to Lu Lu Country Club and Septa R2 Train Station.
Location
State PA
County Montgomery
Area Abington Twp (10630)
Zoning H
Direction West
Rooms
Other Rooms Living Room, Dining Room, Primary Bedroom, Bedroom 2, Bedroom 3, Kitchen, Bedroom 1, Attic
Basement Full, Outside Entrance
Interior
Hot Water Natural Gas
Heating Gas, Forced Air
Cooling Central A/C
Flooring Wood, Fully Carpeted, Vinyl, Tile/Brick
Equipment Oven - Self Cleaning, Dishwasher, Disposal
Fireplace N
Appliance Oven - Self Cleaning, Dishwasher, Disposal
Heat Source Natural Gas
Laundry Basement
Exterior
Garage Spaces 3.0
Fence Other
Water Access N
Roof Type Pitched,Shingle
Accessibility None
Total Parking Spaces 3
Garage N
Building
Lot Description Level, Front Yard, Rear Yard, SideYard(s)
Story 1.5
Sewer Public Sewer
Water Public
Architectural Style Cape Cod
Level or Stories 1.5
Additional Building Above Grade
New Construction N
Schools
Middle Schools Abington Junior
High Schools Abington Senior
School District Abington
Others
Senior Community No
Tax ID 30-00-52896-003
Ownership Fee Simple
Acceptable Financing Conventional, VA, FHA 203(b)
Listing Terms Conventional, VA, FHA 203(b)
Financing Conventional,VA,FHA 203(b)
Read Less Info
Want to know what your home might be worth? Contact us for a FREE valuation!

Our team is ready to help you sell your home for the highest possible price ASAP

Bought with Beth V Samberg • Keller Williams Main Line
GET MORE INFORMATION




