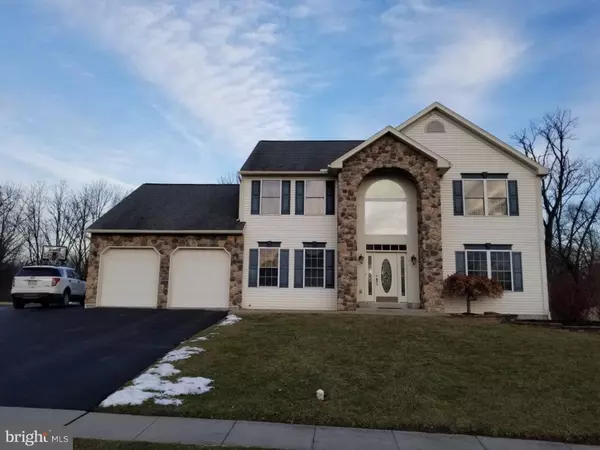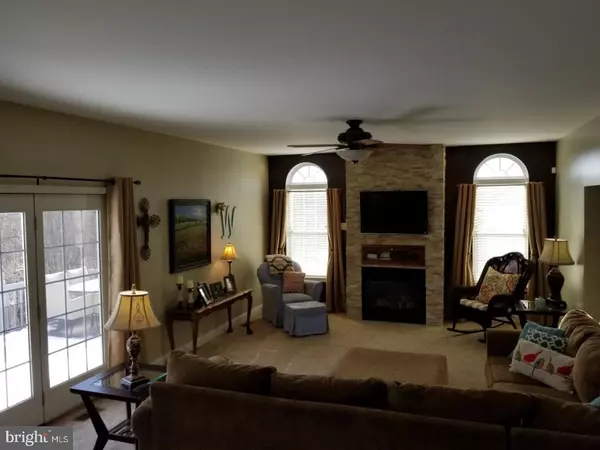For more information regarding the value of a property, please contact us for a free consultation.
Key Details
Sold Price $295,000
Property Type Single Family Home
Sub Type Detached
Listing Status Sold
Purchase Type For Sale
Square Footage 4,195 sqft
Price per Sqft $70
Subdivision Rosecliff Pointe
MLS Listing ID 1004918815
Sold Date 03/20/18
Style Colonial
Bedrooms 4
Full Baths 3
Half Baths 1
HOA Y/N N
Abv Grd Liv Area 3,095
Originating Board TREND
Year Built 2003
Annual Tax Amount $7,288
Tax Year 2017
Lot Size 0.520 Acres
Acres 0.52
Lot Dimensions IRR
Property Description
Spacious Rosecliff, 4BR/3.5BA colonial on a half-acre lot. Located on a quiet circle at the top of the neighborhood, with a wooded private back view. Over 3,000 sq ft, with a 5th extra room for guest room or office with private full 3rd bathroom, in large finished basement. Open entertaining area wired for a theater in basement. Extra storage room / workshop in finished basement. Large family room on main floor with upgraded gas fireplace and stone d cor. Stunning view off family room to the back with full-length Trex deck. Spacious kitchen, with 2 pantries and open floor plan to family room. Large master with sitting area, Jacuzzi tub and double vanity on 2nd floor. 3 additional generous size bedrooms and full bath on second floor. New paint throughout home and carpet less than 1 year old. New stove/range. Full house water softening & purifying system. Air ducts recently cleaned. Outside there are several areas to enjoy the acre wooded lot. There is a side/rear lawn area with garden, the beautiful deck, a paver patio and a wonderful fire pit for summer nights. The over sized 2 car garage has a bump out for additional storage. Great proximity to schools! Immaculate and move-in ready.
Location
State PA
County Berks
Area Amity Twp (10224)
Zoning RES
Rooms
Other Rooms Living Room, Dining Room, Primary Bedroom, Bedroom 2, Bedroom 3, Kitchen, Family Room, Bedroom 1
Basement Full
Interior
Interior Features Butlers Pantry, Kitchen - Eat-In
Hot Water Natural Gas
Heating Gas, Forced Air
Cooling Central A/C
Flooring Wood, Fully Carpeted, Tile/Brick
Fireplaces Number 1
Equipment Oven - Self Cleaning, Dishwasher, Disposal
Fireplace Y
Appliance Oven - Self Cleaning, Dishwasher, Disposal
Heat Source Natural Gas
Laundry Main Floor
Exterior
Exterior Feature Deck(s)
Garage Spaces 4.0
Water Access N
Roof Type Shingle
Accessibility None
Porch Deck(s)
Attached Garage 2
Total Parking Spaces 4
Garage Y
Building
Lot Description Irregular
Story 2
Sewer Public Sewer
Water Public
Architectural Style Colonial
Level or Stories 2
Additional Building Above Grade, Below Grade
New Construction N
Schools
Elementary Schools Amity Primary Center
Middle Schools Daniel Boone Area
High Schools Daniel Boone Area
School District Daniel Boone Area
Others
HOA Fee Include All Ground Fee
Senior Community No
Tax ID 24-5365-09-25-2300
Ownership Fee Simple
Read Less Info
Want to know what your home might be worth? Contact us for a FREE valuation!

Our team is ready to help you sell your home for the highest possible price ASAP

Bought with Renee D Marinelli • BHHS Fox & Roach-Allentown
GET MORE INFORMATION




