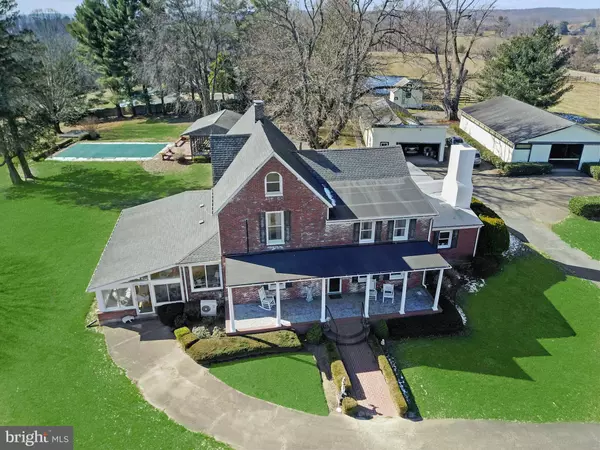
UPDATED:
08/14/2024 09:26 AM
Key Details
Property Type Single Family Home
Sub Type Detached
Listing Status Pending
Purchase Type For Sale
Square Footage 3,123 sqft
Price per Sqft $688
Subdivision None Available
MLS Listing ID MDHR2028946
Style Federal,Farmhouse/National Folk
Bedrooms 6
Full Baths 2
Half Baths 1
HOA Y/N N
Abv Grd Liv Area 3,123
Originating Board BRIGHT
Year Built 1848
Annual Tax Amount $7,704
Tax Year 2024
Lot Size 123.000 Acres
Acres 123.0
Property Description
Location
State MD
County Harford
Zoning AG
Direction South
Rooms
Other Rooms Living Room, Dining Room, Sitting Room, Bedroom 2, Bedroom 3, Bedroom 4, Bedroom 5, Kitchen, Family Room, Basement, Library, Foyer, Breakfast Room, Bedroom 1, Laundry, Other, Office, Bedroom 6, Bathroom 1, Bathroom 2, Bonus Room
Basement Connecting Stairway, Outside Entrance, Partial, Side Entrance, Unfinished, Other
Interior
Interior Features 2nd Kitchen, Additional Stairway, Bar, Built-Ins, Cedar Closet(s), Ceiling Fan(s), Chair Railings, Crown Moldings, Curved Staircase, Family Room Off Kitchen, Floor Plan - Traditional, Formal/Separate Dining Room, Kitchen - Country, Kitchen - Eat-In, Wainscotting, Walk-in Closet(s), Window Treatments, Wood Floors, Wine Storage
Hot Water Electric
Heating Radiator
Cooling Ceiling Fan(s), Ductless/Mini-Split, Window Unit(s)
Flooring Ceramic Tile, Hardwood, Wood, Vinyl, Tile/Brick
Fireplaces Number 1
Fireplaces Type Gas/Propane, Insert, Stone
Inclusions All items of personal property remaining in and on the residence, tenant houses and barns at settlement and/or possession, at Seller's option. There are existing Leases for the two (2) tenant dwellings, pastures, hunting and barns through December 31, 2024.
Equipment Dishwasher, Dryer - Electric, Exhaust Fan, Extra Refrigerator/Freezer, Microwave, Oven/Range - Electric, Refrigerator, Stove, Oven/Range - Gas, Range Hood
Fireplace Y
Window Features Double Hung,Insulated,Replacement
Appliance Dishwasher, Dryer - Electric, Exhaust Fan, Extra Refrigerator/Freezer, Microwave, Oven/Range - Electric, Refrigerator, Stove, Oven/Range - Gas, Range Hood
Heat Source Oil
Laundry Has Laundry, Dryer In Unit, Upper Floor, Washer In Unit
Exterior
Exterior Feature Brick, Deck(s), Enclosed, Patio(s), Porch(es)
Garage Garage - Front Entry
Garage Spaces 10.0
Fence Board, High Tensile, Wire
Utilities Available Propane
Waterfront N
Water Access N
View Creek/Stream, Panoramic, Pasture, Pond, Scenic Vista, Valley
Roof Type Architectural Shingle
Accessibility Chairlift, Ramp - Main Level
Porch Brick, Deck(s), Enclosed, Patio(s), Porch(es)
Total Parking Spaces 10
Garage Y
Building
Lot Description Front Yard, Landscaping, Not In Development, Open, Pond, Rear Yard, Road Frontage, Rural, SideYard(s), Sloping, Stream/Creek, Trees/Wooded
Story 3
Foundation Stone
Sewer On Site Septic
Water Well
Architectural Style Federal, Farmhouse/National Folk
Level or Stories 3
Additional Building Above Grade, Below Grade
Structure Type 9'+ Ceilings,Brick,Dry Wall,Plaster Walls,Wood Walls
New Construction N
Schools
Elementary Schools Darlington
Middle Schools Havre De Grace
High Schools Havre De Grace
School District Harford County Public Schools
Others
Pets Allowed Y
Senior Community No
Tax ID 1305019303
Ownership Fee Simple
SqFt Source Assessor
Horse Property Y
Horse Feature Horses Allowed, Paddock, Riding Ring, Stable(s)
Special Listing Condition Standard
Pets Description No Pet Restrictions

GET MORE INFORMATION




