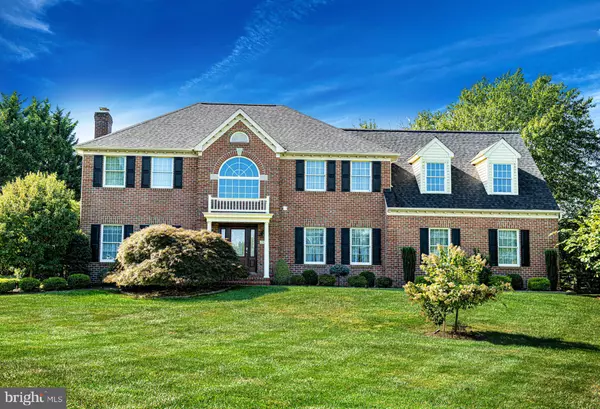
UPDATED:
10/20/2024 11:17 PM
Key Details
Property Type Single Family Home
Sub Type Detached
Listing Status Pending
Purchase Type For Sale
Square Footage 2,590 sqft
Price per Sqft $289
Subdivision Voshelle
MLS Listing ID MDHR2035798
Style Colonial
Bedrooms 4
Full Baths 2
Half Baths 1
HOA Y/N N
Abv Grd Liv Area 2,590
Originating Board BRIGHT
Year Built 1995
Annual Tax Amount $5,509
Tax Year 2024
Lot Size 2.210 Acres
Acres 2.21
Property Description
A powder room is conveniently located in the center hall, while the rear of the home shows off an expansive family room with a brick fireplace, built-in bookcases, and a wall of windows that floods the space with natural light. The sprawling kitchen impresses with fine wood cabinetry, stainless steel appliances, granite countertops, and an island perfectly showcasing the richness of the wood tones in the floors. The cooktop, range hood, built-in microwave, and recessed lighting add both style and functionality. The kitchen is a chef's dream! Just off the kitchen, you'll find a laundry and mud room that allows access to the 2 car garage and a door that allows access to your backyard oasis.
Upstairs, the primary bedroom offers a large walk-in closet, a vanity area, and access to an unfinished attic or flex space ready to be transformed. The renovated primary bath features dual sinks, a soaking tub, and a luxurious tiled shower with dual shower heads. Three additional oversized bedrooms and a beautifully renovated hall bath with tiled floors and a tub/shower combo complete the second level.
The large, unfinished basement offers endless possibilities. Outside, enjoy summer days by your fully fenced inground saltwater pool, with a yard that stretches beyond the fence for more outdoor fun. A split driveway leads to this private retreat, set back from the street for added serenity.
Although nestled in Forest Hill, you’ll appreciate the quick commute to Bel Air and the convenient access to major routes—ideal for commuters who need easy access to town while enjoying a peaceful, country setting.
Location
State MD
County Harford
Zoning RR
Rooms
Other Rooms Living Room, Dining Room, Primary Bedroom, Bedroom 2, Bedroom 3, Bedroom 4, Kitchen, Family Room, Basement, Foyer, Laundry, Office, Primary Bathroom, Full Bath, Half Bath
Basement Unfinished
Interior
Interior Features Bathroom - Soaking Tub, Bathroom - Stall Shower, Bathroom - Walk-In Shower, Breakfast Area, Built-Ins, Carpet, Ceiling Fan(s), Crown Moldings, Family Room Off Kitchen, Formal/Separate Dining Room, Kitchen - Eat-In, Kitchen - Island, Kitchen - Table Space, Pantry, Primary Bath(s), Recessed Lighting, Walk-in Closet(s), Laundry Chute
Hot Water Natural Gas
Heating Forced Air
Cooling Central A/C, Ceiling Fan(s)
Fireplaces Number 1
Fireplaces Type Brick
Inclusions Granite top cabinet in family room (granite matches the kitchen), pot filler, plantation shutters
Equipment Built-In Microwave, Disposal, Dryer, Exhaust Fan, Icemaker, Dishwasher, Oven/Range - Gas, Washer, Water Heater
Fireplace Y
Appliance Built-In Microwave, Disposal, Dryer, Exhaust Fan, Icemaker, Dishwasher, Oven/Range - Gas, Washer, Water Heater
Heat Source Natural Gas
Laundry Main Floor
Exterior
Garage Garage - Side Entry, Garage Door Opener
Garage Spaces 2.0
Pool Saltwater, Indoor
Utilities Available Cable TV Available, Electric Available, Natural Gas Available, Phone Available, Water Available
Waterfront N
Water Access N
View Trees/Woods
Accessibility Other
Attached Garage 2
Total Parking Spaces 2
Garage Y
Building
Lot Description No Thru Street
Story 3
Foundation Concrete Perimeter
Sewer On Site Septic
Water Well
Architectural Style Colonial
Level or Stories 3
Additional Building Above Grade, Below Grade
New Construction N
Schools
School District Harford County Public Schools
Others
Senior Community No
Tax ID 1303265048
Ownership Fee Simple
SqFt Source Assessor
Horse Property N
Special Listing Condition Standard

GET MORE INFORMATION




