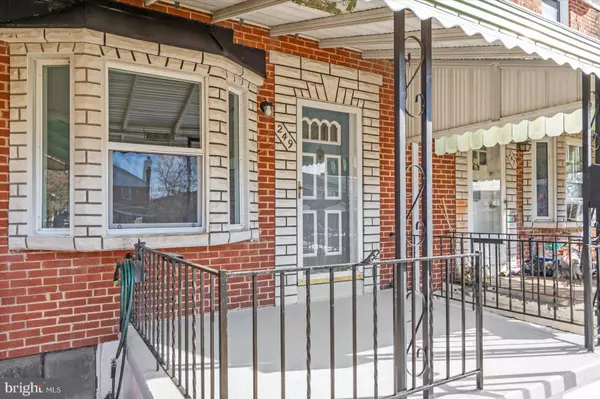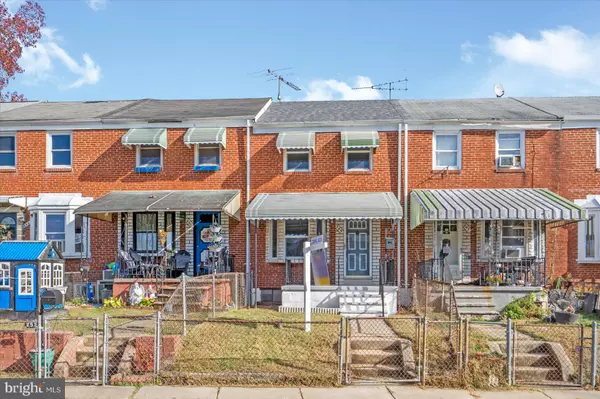
UPDATED:
11/30/2024 04:07 AM
Key Details
Property Type Townhouse
Sub Type Interior Row/Townhouse
Listing Status Active
Purchase Type For Sale
Square Footage 1,016 sqft
Price per Sqft $226
Subdivision Middlesex
MLS Listing ID MDBC2113036
Style Colonial
Bedrooms 2
Full Baths 1
Half Baths 1
HOA Y/N N
Abv Grd Liv Area 896
Originating Board BRIGHT
Year Built 1954
Annual Tax Amount $2,025
Tax Year 2024
Lot Size 1,728 Sqft
Acres 0.04
Property Description
Some recent renovations include 6 new windows, brand new HVAC, granite counters, custom tile work in UL bathroom, new UL tub and finishes, new SS appliances (stove, dishwasher and microwave), new kitchen cabinets, newly installed carpet and laminate flooring and freshly painted throughout!!
The house is conveniently located to major thoroughfares, shopping centers and eateries. You don't want to miss the opportunity to make this house YOUR home!
Location
State MD
County Baltimore
Zoning RESIDENTIAL
Direction West
Rooms
Basement Full
Interior
Interior Features Attic, Bathroom - Tub Shower, Carpet, Ceiling Fan(s), Dining Area, Floor Plan - Traditional, Formal/Separate Dining Room, Stain/Lead Glass, Wood Floors
Hot Water Natural Gas
Heating Forced Air
Cooling Ceiling Fan(s)
Equipment Dishwasher, Disposal, Dryer, ENERGY STAR Dishwasher, Exhaust Fan, Microwave, Oven/Range - Gas, Refrigerator, Stainless Steel Appliances, Washer
Furnishings No
Fireplace N
Window Features Double Pane
Appliance Dishwasher, Disposal, Dryer, ENERGY STAR Dishwasher, Exhaust Fan, Microwave, Oven/Range - Gas, Refrigerator, Stainless Steel Appliances, Washer
Heat Source Natural Gas
Laundry Basement
Exterior
Garage Spaces 1.0
Fence Chain Link
Water Access N
View Garden/Lawn, Street
Roof Type Asphalt
Street Surface Paved
Accessibility None
Road Frontage City/County
Total Parking Spaces 1
Garage N
Building
Lot Description Front Yard, Interior, Rear Yard
Story 2
Foundation Block
Sewer Public Sewer
Water Public
Architectural Style Colonial
Level or Stories 2
Additional Building Above Grade, Below Grade
New Construction N
Schools
School District Baltimore County Public Schools
Others
Pets Allowed Y
Senior Community No
Tax ID 04151512001560
Ownership Ground Rent
SqFt Source Assessor
Acceptable Financing Cash, Conventional, FHA 203(k), VA
Horse Property N
Listing Terms Cash, Conventional, FHA 203(k), VA
Financing Cash,Conventional,FHA 203(k),VA
Special Listing Condition Standard
Pets Allowed No Pet Restrictions

GET MORE INFORMATION




