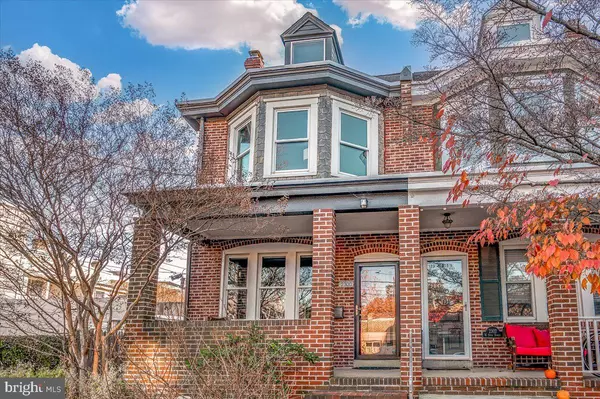
UPDATED:
11/29/2024 02:08 PM
Key Details
Property Type Single Family Home, Townhouse
Sub Type Twin/Semi-Detached
Listing Status Pending
Purchase Type For Sale
Square Footage 1,650 sqft
Price per Sqft $312
Subdivision Highlands
MLS Listing ID DENC2072482
Style Traditional
Bedrooms 3
Full Baths 2
HOA Y/N N
Abv Grd Liv Area 1,650
Originating Board BRIGHT
Year Built 1925
Annual Tax Amount $2,935
Tax Year 2022
Lot Size 3,920 Sqft
Acres 0.09
Lot Dimensions 25.00 x 162.00
Property Description
Enter through the open front porch to find the living room that exudes warmth and charm with it's brick surround, gas fireplace, built-in bookshelves, and cabinets, high ceilings, and recessed lighting. This space opens to the spacious dining room which features large windows that give an even more open feel.
The updated kitchen offers plenty of cabinetry, including rolling pantry shelving, and soft-close drawers. It also has a breakfast bar and is flooded with natural light by the adjacent sun room. This is such an inviting space which overlooks the private back yard with natural landscaping.
To round out this level are the conveniently located 1st floor laundry, with full sized washer and dryer included, and the second full bath.
On the second floor you will find a full bath, two spacious secondary bedrooms, and the expanded primary bedroom with additional closet space....a bonus in any city home!
The 3rd floor is where you will find the finished walk-up attic which lends itself to a multitude of uses.
If you are looking for modern comforts, they are seamlessly integrated throughout the home, with a 200 amp electrical service, forced air gas heating, central air conditioning, gas cooking, and a gas water heater.
Providing further energy efficiency, for a very LOW monthly fee, are the solar panels which will transfer to the new owner.
This wonderful home, in this beautiful area, could be yours before the New Year!
Location
State DE
County New Castle
Area Wilmington (30906)
Zoning 26R-2
Rooms
Other Rooms Living Room, Dining Room, Primary Bedroom, Bedroom 3, Kitchen, Sun/Florida Room, Bathroom 2, Attic
Basement Full
Interior
Interior Features Ceiling Fan(s), Recessed Lighting
Hot Water Natural Gas
Heating Forced Air
Cooling Central A/C
Flooring Ceramic Tile, Hardwood
Fireplaces Number 1
Fireplaces Type Brick, Gas/Propane
Inclusions Refrigerator/Washer/Dryer/Blinds/LR TV Bracket/(4) Ceiling Fans/Shed-outbuilding conveyed AS-IS
Equipment Dishwasher, Disposal, Oven/Range - Gas, Washer/Dryer Stacked
Fireplace Y
Appliance Dishwasher, Disposal, Oven/Range - Gas, Washer/Dryer Stacked
Heat Source Natural Gas
Laundry Main Floor
Exterior
Water Access N
Roof Type Flat,Shingle
Accessibility None
Garage N
Building
Story 3
Foundation Stone
Sewer Public Sewer
Water Public
Architectural Style Traditional
Level or Stories 3
Additional Building Above Grade, Below Grade
Structure Type Plaster Walls
New Construction N
Schools
School District Red Clay Consolidated
Others
Senior Community No
Tax ID 26-012.40-033
Ownership Fee Simple
SqFt Source Assessor
Special Listing Condition Standard

GET MORE INFORMATION




