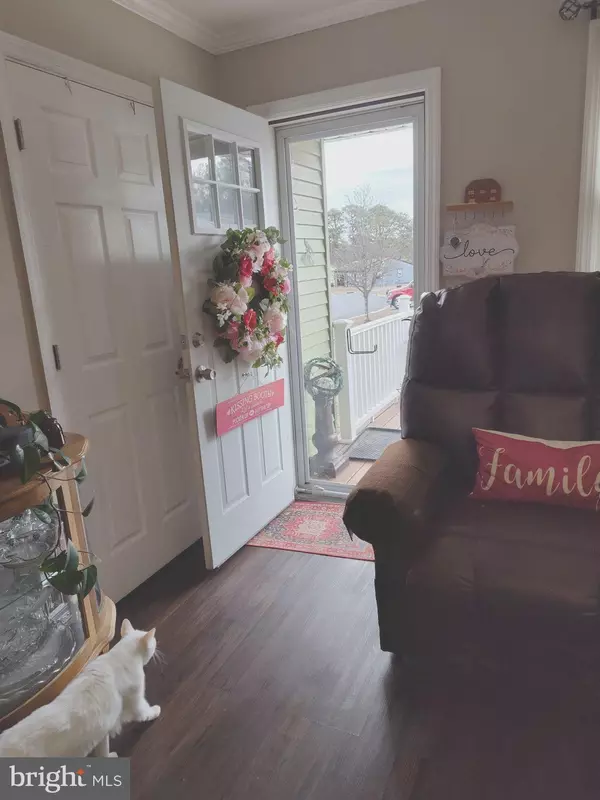UPDATED:
02/17/2025 03:02 PM
Key Details
Property Type Single Family Home
Sub Type Detached
Listing Status Active
Purchase Type For Sale
Square Footage 966 sqft
Price per Sqft $258
Subdivision Crestwood Village 7
MLS Listing ID NJOC2031292
Style Raised Ranch/Rambler
Bedrooms 2
Full Baths 1
HOA Fees $150/mo
HOA Y/N Y
Abv Grd Liv Area 966
Originating Board BRIGHT
Year Built 1979
Annual Tax Amount $2,565
Tax Year 2024
Lot Dimensions 60.00 x 0.00
Property Sub-Type Detached
Property Description
Beautiful newer LVP flooring t/o. Mobility accessible t/o. Formal living with electric fireplace will stay and dining area, good sized kitchen. Dining room/den off the kitchen to the back deck with French doors.
Stackable full-sized washer and dryer. Ranch home located in Crestwood Village 7 in Manchester Township. Wonderful 55+ Community offers bus service, community maintenance, party room with professional kitchen and stage available to rent for events, exercise room, indoor pickle ball court, trash and snow removal grass cutting, spring and fall clean up. Snow removal includes your driveways and sidewalks. Community bus service will pick you up for shopping and church.
Don't miss your chance to own this lovely and well-maintained home!
Most furniture nego and can stay for the right price!
All redone 3 years ago by previous owner and this seller did numerous upgrades that added to the beauty of this home.
New HVAC, redid the bathroom with beautiful walk-in shower, retractable awnings on front and back porch's/decks. ramp on front deck.
All Pella windows and doors, leaf gutter guards. All professional landscaping. 1 car attached garage with inside access. Lots of upgraded cement work, landscaping and numerous amenities.
Just move right in. Stunning!!!
Crawl space cleaned and upgraded. Toro underground inground sprinkler system
Location
State NJ
County Ocean
Area Manchester Twp (21519)
Zoning WTRC
Direction South
Rooms
Other Rooms Living Room, Dining Room, Primary Bedroom, Bedroom 2, Kitchen
Main Level Bedrooms 2
Interior
Interior Features Attic, Attic/House Fan, Breakfast Area, Crown Moldings, Dining Area, Entry Level Bedroom, Kitchen - Eat-In, Kitchen - Gourmet, Kitchen - Table Space, Recessed Lighting, Ceiling Fan(s), Floor Plan - Open, Bathroom - Stall Shower, Other
Hot Water Electric, Solar
Cooling Solar On Grid, Whole House Exhaust Ventilation
Flooring Engineered Wood, Laminate Plank
Inclusions Existing Refrigerator, Microwave, Range/Stove, Dishwasher, Washer, Dryer
Equipment Built-In Microwave, Built-In Range, Dishwasher, Dryer - Electric, Dryer - Front Loading, Microwave, Refrigerator, Stove, Washer, Water Heater - High-Efficiency
Furnishings Partially
Fireplace N
Window Features Energy Efficient,Vinyl Clad,ENERGY STAR Qualified,Replacement,Atrium,Screens,Sliding
Appliance Built-In Microwave, Built-In Range, Dishwasher, Dryer - Electric, Dryer - Front Loading, Microwave, Refrigerator, Stove, Washer, Water Heater - High-Efficiency
Heat Source Electric, Solar
Laundry Main Floor, Dryer In Unit, Washer In Unit
Exterior
Exterior Feature Deck(s), Porch(es)
Parking Features Garage - Front Entry, Garage Door Opener, Inside Access, Oversized, Other
Garage Spaces 2.0
Utilities Available Cable TV, Sewer Available, Under Ground, Water Available
Amenities Available Club House, Common Grounds, Exercise Room, Retirement Community, Recreational Center, Other, Tennis - Indoor, Shuffleboard, Party Room, Jog/Walk Path, Fitness Center
Water Access N
Roof Type Architectural Shingle,Pitched,Shingle
Street Surface Black Top
Accessibility Mobility Improvements
Porch Deck(s), Porch(es)
Road Frontage Private
Attached Garage 1
Total Parking Spaces 2
Garage Y
Building
Lot Description Front Yard, PUD, Rear Yard, SideYard(s)
Story 1
Foundation Concrete Perimeter, Crawl Space
Sewer Public Sewer
Water Public
Architectural Style Raised Ranch/Rambler
Level or Stories 1
Additional Building Above Grade, Below Grade
Structure Type Dry Wall
New Construction N
Others
Pets Allowed Y
HOA Fee Include Common Area Maintenance,Bus Service,Snow Removal
Senior Community Yes
Age Restriction 55
Tax ID 19-00102 21-00002
Ownership Fee Simple
SqFt Source Assessor
Acceptable Financing Cash, Conventional, FHA, VA
Horse Property N
Listing Terms Cash, Conventional, FHA, VA
Financing Cash,Conventional,FHA,VA
Special Listing Condition Standard
Pets Allowed Number Limit




