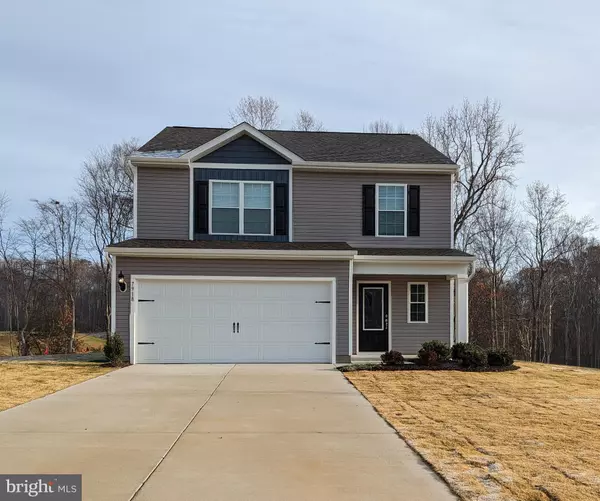UPDATED:
01/28/2025 05:03 PM
Key Details
Property Type Single Family Home
Sub Type Detached
Listing Status Pending
Purchase Type For Sale
Square Footage 1,800 sqft
Price per Sqft $229
Subdivision Brookwood
MLS Listing ID VACV2007478
Style Traditional
Bedrooms 4
Full Baths 2
Half Baths 1
HOA Fees $600/ann
HOA Y/N Y
Abv Grd Liv Area 1,800
Originating Board BRIGHT
Year Built 2025
Annual Tax Amount $3,084
Tax Year 2025
Lot Size 7,200 Sqft
Acres 0.17
Property Sub-Type Detached
Property Description
Location
State VA
County Caroline
Zoning CAROLINE COUNTY
Rooms
Main Level Bedrooms 4
Interior
Interior Features Attic, Bar, Carpet, Ceiling Fan(s), Pantry, Primary Bath(s), Upgraded Countertops, Walk-in Closet(s)
Hot Water Electric
Heating Programmable Thermostat
Cooling Programmable Thermostat
Flooring Carpet, Vinyl
Equipment Built-In Range, Dishwasher, Exhaust Fan, Freezer, Icemaker, Oven - Single, Refrigerator, Water Heater
Furnishings No
Fireplace N
Window Features Low-E,Vinyl Clad
Appliance Built-In Range, Dishwasher, Exhaust Fan, Freezer, Icemaker, Oven - Single, Refrigerator, Water Heater
Heat Source Electric
Laundry Hookup, Main Floor
Exterior
Parking Features Built In
Garage Spaces 2.0
Water Access N
Roof Type Architectural Shingle,Fiberglass
Street Surface Paved
Accessibility None
Road Frontage Private
Attached Garage 2
Total Parking Spaces 2
Garage Y
Building
Story 2
Foundation Slab, Permanent
Sewer Public Hook/Up Avail
Water Public
Architectural Style Traditional
Level or Stories 2
Additional Building Above Grade
Structure Type Dry Wall
New Construction Y
Schools
Elementary Schools Bowling Green
Middle Schools Caroline
High Schools Caroline
School District Caroline County Public Schools
Others
Pets Allowed Y
Senior Community No
Tax ID NO TAX RECORD
Ownership Fee Simple
SqFt Source Estimated
Security Features Fire Detection System,Carbon Monoxide Detector(s)
Acceptable Financing Cash, FHA, VA
Horse Property N
Listing Terms Cash, FHA, VA
Financing Cash,FHA,VA
Special Listing Condition Standard
Pets Allowed No Pet Restrictions




