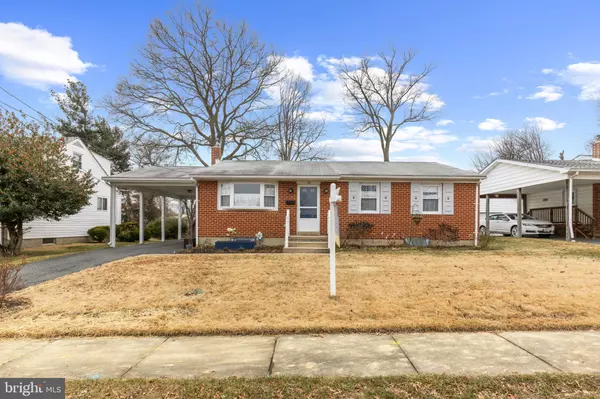UPDATED:
02/21/2025 04:11 AM
Key Details
Property Type Single Family Home
Sub Type Detached
Listing Status Active
Purchase Type For Sale
Square Footage 1,760 sqft
Price per Sqft $215
Subdivision Lewis Manor
MLS Listing ID MDHR2039636
Style Raised Ranch/Rambler,Ranch/Rambler
Bedrooms 4
Full Baths 2
Half Baths 1
HOA Y/N N
Abv Grd Liv Area 1,760
Originating Board BRIGHT
Year Built 1966
Annual Tax Amount $4,168
Tax Year 2024
Lot Size 0.281 Acres
Acres 0.28
Property Sub-Type Detached
Property Description
Location
State MD
County Harford
Zoning R2
Direction Northeast
Rooms
Other Rooms Living Room, Dining Room, Primary Bedroom, Bedroom 2, Bedroom 3, Bedroom 4, Kitchen, Family Room, Basement, Primary Bathroom, Full Bath, Half Bath
Basement Other, Connecting Stairway, Drainage System, Interior Access, Partial, Shelving, Space For Rooms, Sump Pump, Unfinished, Windows
Main Level Bedrooms 4
Interior
Interior Features Built-Ins, Carpet, Ceiling Fan(s), Dining Area, Entry Level Bedroom, Family Room Off Kitchen, Formal/Separate Dining Room, Primary Bath(s), Bathroom - Tub Shower, Wood Floors
Hot Water Natural Gas
Heating Forced Air
Cooling Central A/C, Ceiling Fan(s), Zoned, Multi Units, Heat Pump(s)
Flooring Carpet, Hardwood, Vinyl
Inclusions 2 Dehumidifiers
Equipment Dishwasher, Dryer - Electric, Exhaust Fan, Icemaker, Oven - Single, Oven/Range - Gas, Range Hood, Refrigerator, Washer, Water Heater
Fireplace N
Window Features Double Pane,Replacement,Screens,Bay/Bow
Appliance Dishwasher, Dryer - Electric, Exhaust Fan, Icemaker, Oven - Single, Oven/Range - Gas, Range Hood, Refrigerator, Washer, Water Heater
Heat Source Natural Gas
Laundry Main Floor, Dryer In Unit, Washer In Unit
Exterior
Exterior Feature Deck(s)
Garage Spaces 2.0
Utilities Available Natural Gas Available, Cable TV Available, Electric Available, Water Available, Sewer Available
Amenities Available None
Water Access N
Roof Type Asphalt,Shingle
Street Surface Black Top,Access - On Grade,Paved
Accessibility 36\"+ wide Halls, Level Entry - Main, No Stairs, Ramp - Main Level, Roll-in Shower, Grab Bars Mod, Doors - Swing In, 32\"+ wide Doors
Porch Deck(s)
Road Frontage City/County
Total Parking Spaces 2
Garage N
Building
Lot Description Landscaping, Open, Rear Yard, Unrestricted, Front Yard
Story 2
Foundation Crawl Space, Block, Permanent
Sewer Public Sewer
Water Public
Architectural Style Raised Ranch/Rambler, Ranch/Rambler
Level or Stories 2
Additional Building Above Grade, Below Grade
Structure Type Dry Wall
New Construction N
Schools
Elementary Schools Havre De Grace
Middle Schools Havre De Grace
High Schools Havre De Grace
School District Harford County Public Schools
Others
Pets Allowed Y
HOA Fee Include None
Senior Community No
Tax ID 1306020356
Ownership Fee Simple
SqFt Source Assessor
Acceptable Financing Cash, Conventional, FHA, VA
Horse Property N
Listing Terms Cash, Conventional, FHA, VA
Financing Cash,Conventional,FHA,VA
Special Listing Condition Standard
Pets Allowed No Pet Restrictions




