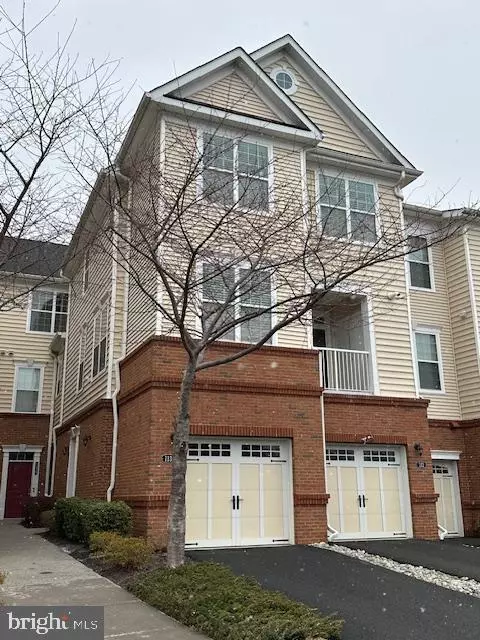UPDATED:
02/21/2025 10:49 AM
Key Details
Property Type Condo
Sub Type Condo/Co-op
Listing Status Coming Soon
Purchase Type For Sale
Square Footage 1,470 sqft
Price per Sqft $340
Subdivision Ridges At Loudoun Valley
MLS Listing ID VALO2088052
Style Contemporary
Bedrooms 2
Full Baths 2
Half Baths 1
Condo Fees $169/mo
HOA Fees $113/mo
HOA Y/N Y
Abv Grd Liv Area 1,470
Originating Board BRIGHT
Year Built 2016
Annual Tax Amount $4,072
Tax Year 2024
Property Sub-Type Condo/Co-op
Property Description
Luxury Garage Condo with Stunning Southern Exposure & Premium Amenities at Ridges At Loudoun Valley!
Discover the perfect blend of elegance and convenience in this luxury garage condo, featuring 2 bedrooms, 2 baths, and a thoughtfully designed open floor plan on the main level. Sunlight pours into the spacious family room, creating a warm and inviting atmosphere, while the dedicated office provides a quiet retreat for work or study.
The gourmet kitchen boasts high-end finishes, gas cooking, granite counter tops and seamlessly flowing into the living and dining areas—ideal for entertaining or relaxing in style. The primary suite offers a walk-in closet and a luxurious bath complete with granite countertops and ceramic tile, ensuring a spa-like experience at home. 2nd Bedroom ensuite with full bath completes the upper level!
Spacious one car garage with access to the home ** Enjoy morning coffee and evening happy hour on your balcony with tremendous view and sunshine!
Both FIOS and Comast High Speed Internet are Available!
Enjoy plenty of parking, easy access to the clubhouse and community pool, and the benefits of a prime southern exposure. This exceptional property is a rare find—schedule your private showing today!
Location
State VA
County Loudoun
Zoning PDH4
Direction South
Rooms
Other Rooms Primary Bedroom, Bedroom 2, Kitchen, Family Room, Den, Breakfast Room, Laundry, Bathroom 2, Primary Bathroom, Half Bath
Interior
Interior Features Breakfast Area, Kitchen - Country, Combination Kitchen/Dining, Kitchen - Table Space, Dining Area, Kitchen - Eat-In, Upgraded Countertops, Primary Bath(s), Window Treatments, Wood Floors, Floor Plan - Open
Hot Water Natural Gas
Heating Forced Air
Cooling Central A/C, Ceiling Fan(s)
Flooring Carpet, Wood, Ceramic Tile
Equipment Washer/Dryer Hookups Only, Dishwasher, Disposal, Dryer, Dryer - Front Loading, Icemaker, Microwave, Oven - Single, Oven/Range - Gas, Refrigerator, Washer, Washer - Front Loading, Washer/Dryer Stacked, Water Heater
Fireplace N
Window Features Double Pane,Screens
Appliance Washer/Dryer Hookups Only, Dishwasher, Disposal, Dryer, Dryer - Front Loading, Icemaker, Microwave, Oven - Single, Oven/Range - Gas, Refrigerator, Washer, Washer - Front Loading, Washer/Dryer Stacked, Water Heater
Heat Source Natural Gas
Laundry Has Laundry, Upper Floor
Exterior
Exterior Feature Balcony
Parking Features Garage - Front Entry, Garage Door Opener
Garage Spaces 1.0
Utilities Available Under Ground
Amenities Available Basketball Courts, Club House, Common Grounds, Community Center, Exercise Room, Fitness Center, Jog/Walk Path, Party Room, Picnic Area, Pool - Outdoor, Swimming Pool, Tennis Courts, Tot Lots/Playground
Water Access N
Roof Type Asphalt
Accessibility None
Porch Balcony
Attached Garage 1
Total Parking Spaces 1
Garage Y
Building
Story 3
Unit Features Garden 1 - 4 Floors
Foundation Slab
Sewer Public Sewer
Water Public
Architectural Style Contemporary
Level or Stories 3
Additional Building Above Grade, Below Grade
Structure Type Dry Wall,9'+ Ceilings
New Construction N
Schools
Elementary Schools Rosa Lee Carter
Middle Schools Stone Hill
High Schools Rock Ridge
School District Loudoun County Public Schools
Others
Pets Allowed Y
HOA Fee Include Common Area Maintenance,Ext Bldg Maint,Lawn Care Front,Lawn Care Rear,Lawn Care Side,Lawn Maintenance,Management,Insurance,Pool(s),Recreation Facility,Reserve Funds,Road Maintenance,Snow Removal,Trash
Senior Community No
Tax ID 123352867013
Ownership Condominium
Acceptable Financing Conventional, Cash, Negotiable, VA
Listing Terms Conventional, Cash, Negotiable, VA
Financing Conventional,Cash,Negotiable,VA
Special Listing Condition Standard
Pets Allowed Case by Case Basis


