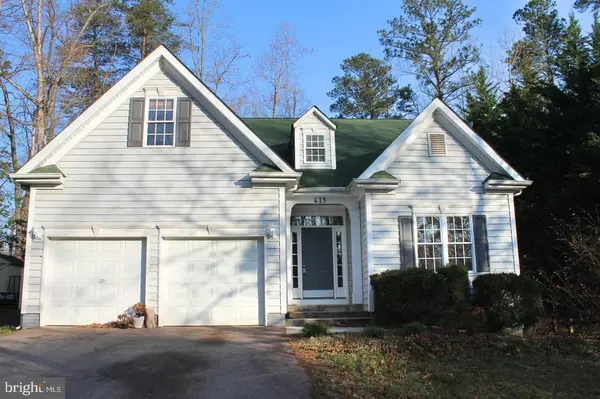UPDATED:
02/24/2025 10:01 PM
Key Details
Property Type Single Family Home
Sub Type Detached
Listing Status Active
Purchase Type For Sale
Square Footage 1,285 sqft
Price per Sqft $233
Subdivision Lake Land Or
MLS Listing ID VACV2007654
Style Cape Cod
Bedrooms 4
Full Baths 3
HOA Fees $1,748/ann
HOA Y/N Y
Abv Grd Liv Area 1,285
Originating Board BRIGHT
Year Built 2004
Annual Tax Amount $1,835
Tax Year 2024
Lot Size 0.288 Acres
Acres 0.29
Property Sub-Type Detached
Property Description
Location
State VA
County Caroline
Zoning R1
Rooms
Main Level Bedrooms 4
Interior
Interior Features Combination Kitchen/Dining, Entry Level Bedroom, Kitchen - Galley, Primary Bath(s), Window Treatments, Wood Floors
Hot Water Electric
Heating Heat Pump(s)
Cooling Central A/C
Fireplaces Number 1
Fireplaces Type Fireplace - Glass Doors
Inclusions Shed
Equipment Dishwasher, Microwave, Refrigerator, Stove, Washer, Water Heater, Dryer, Disposal, Icemaker
Furnishings No
Fireplace Y
Appliance Dishwasher, Microwave, Refrigerator, Stove, Washer, Water Heater, Dryer, Disposal, Icemaker
Heat Source Electric
Laundry Hookup
Exterior
Parking Features Garage - Front Entry
Garage Spaces 2.0
Utilities Available Electric Available, Water Available
Water Access N
Accessibility None
Attached Garage 2
Total Parking Spaces 2
Garage Y
Building
Story 2
Foundation Block
Sewer Public Sewer
Water Public
Architectural Style Cape Cod
Level or Stories 2
Additional Building Above Grade, Below Grade
New Construction N
Schools
High Schools Caroline
School District Caroline County Public Schools
Others
Pets Allowed Y
Senior Community No
Tax ID 51A7-1-B-684
Ownership Fee Simple
SqFt Source Assessor
Acceptable Financing FHA, Conventional, VA
Listing Terms FHA, Conventional, VA
Financing FHA,Conventional,VA
Special Listing Condition Standard
Pets Allowed No Pet Restrictions




