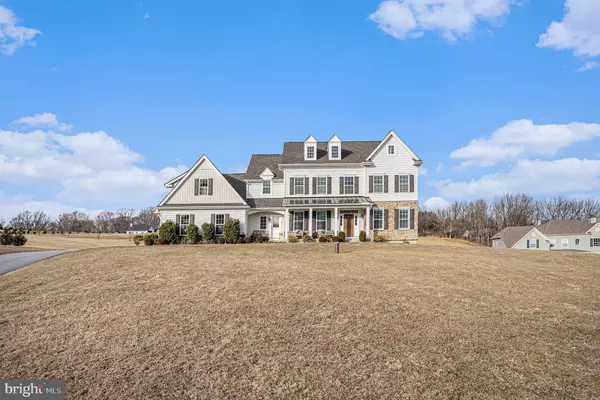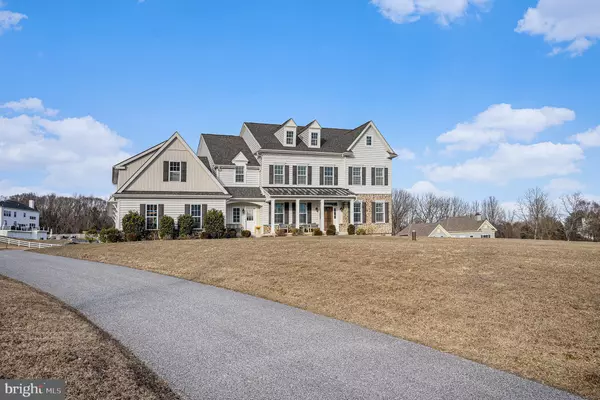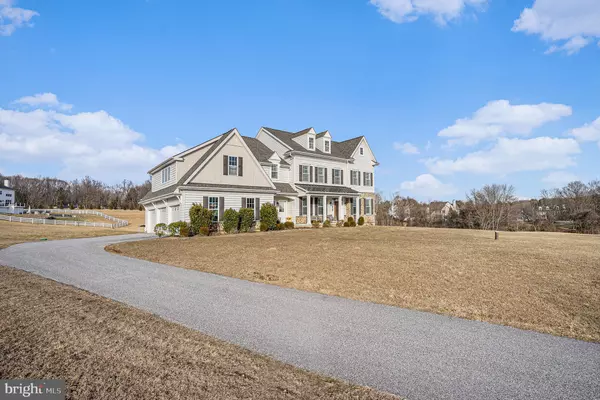UPDATED:
02/25/2025 08:00 PM
Key Details
Property Type Single Family Home
Sub Type Detached
Listing Status Coming Soon
Purchase Type For Sale
Square Footage 6,108 sqft
Price per Sqft $311
Subdivision None Available
MLS Listing ID PACT2091494
Style Traditional
Bedrooms 4
Full Baths 4
Half Baths 1
HOA Y/N N
Abv Grd Liv Area 4,208
Originating Board BRIGHT
Year Built 2020
Annual Tax Amount $22,537
Tax Year 2024
Lot Size 1.849 Acres
Acres 1.85
Property Sub-Type Detached
Property Description
The heart of this home is its Chef's Kitchen, complete with stainless steel appliances, quartz countertops, a Butler's Pantry, and solid wood cabinetry featuring dovetailed joinery, soft-close drawers, and roll-out shelves. A large center island serves as a gathering place, and the kitchen opens into both a sunny Breakfast Room for casual dining and a spacious Family Room, which boasts a fireplace and coffered ceiling. The first floor also includes a private Study, a formal Dining Room, a Powder Room, and a Mudroom.
A beautiful main staircase in the entry foyer leads to the second floor, which houses four generous Bedrooms and three full Bathrooms. The sunlit Owner's Retreat is a serene sanctuary, offering two walk-in closets and an en suite spa bathroom with double vanities, a spacious shower, and a luxurious spa bathtub. Bedroom #2 enjoys its own en-suite bathroom, while Bedrooms #3 and #4 share a hall bath. A convenient 2nd floor laundry room further enhances the home's practicality.
The side-turned 3-Car Garage offers extra storage space and can be accessed from the Mudroom off the kitchen. The Mudroom also provides a private staircase leading to a pre-framed and pre-plumbed space above the garage, which could be finished as an Au Pair Suite, In-Law Suite, 5th Bedroom, or other Bonus Room.
Location
State PA
County Chester
Area East Marlborough Twp (10361)
Zoning RESIDENTIAL
Rooms
Other Rooms Dining Room, Bedroom 2, Bedroom 3, Bedroom 4, Kitchen, Family Room, Foyer, Bedroom 1, Study, Mud Room, Bathroom 1, Bathroom 2, Bathroom 3
Basement Poured Concrete, Fully Finished
Interior
Interior Features Dining Area, Floor Plan - Traditional, Kitchen - Gourmet, Kitchen - Island, Recessed Lighting, Upgraded Countertops, Walk-in Closet(s), Bathroom - Soaking Tub, Sauna, Built-Ins
Hot Water Electric
Cooling Central A/C
Fireplaces Number 1
Fireplaces Type Gas/Propane
Inclusions sauna
Fireplace Y
Heat Source Natural Gas
Exterior
Parking Features Garage - Side Entry, Inside Access
Garage Spaces 3.0
Water Access N
View Scenic Vista
Accessibility None
Attached Garage 3
Total Parking Spaces 3
Garage Y
Building
Story 4
Foundation Concrete Perimeter
Sewer On Site Septic
Water Well
Architectural Style Traditional
Level or Stories 4
Additional Building Above Grade, Below Grade
New Construction N
Schools
School District Unionville-Chadds Ford
Others
Pets Allowed Y
Senior Community No
Tax ID 61-03 -0001.0600
Ownership Fee Simple
SqFt Source Assessor
Horse Property N
Special Listing Condition Standard
Pets Allowed No Pet Restrictions




