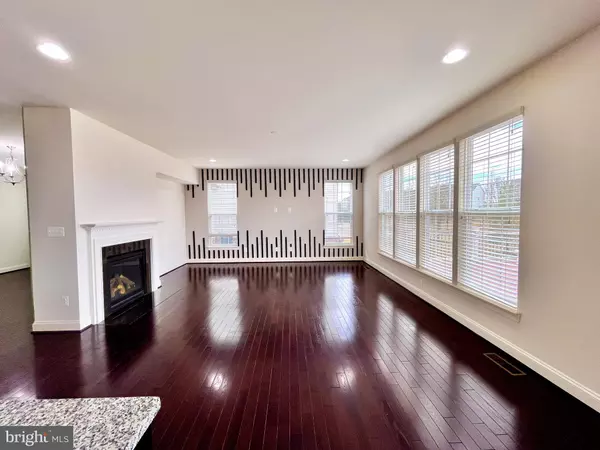OPEN HOUSE
Sun Mar 02, 12:00pm - 3:00pm
UPDATED:
02/28/2025 04:06 AM
Key Details
Property Type Single Family Home
Sub Type Detached
Listing Status Active
Purchase Type For Sale
Square Footage 4,600 sqft
Price per Sqft $271
Subdivision Brambleton
MLS Listing ID VALO2089924
Style Colonial
Bedrooms 5
Full Baths 4
Half Baths 1
HOA Fees $204/mo
HOA Y/N Y
Abv Grd Liv Area 3,100
Originating Board BRIGHT
Year Built 2014
Annual Tax Amount $8,871
Tax Year 2024
Lot Size 8,276 Sqft
Acres 0.19
Property Sub-Type Detached
Property Description
Discover this elegant and meticulously maintained single-family home, boasting over 4,600 sq. ft. of luxurious living space! Nestled in the highly sought-after Brambleton community, this stunning residence offers an unparalleled blend of comfort, style, and convenience—perfect for modern living.
Inviting Main Level:
Step onto the charming front porch and enter a bright and welcoming foyer, offering a glimpse of the home's thoughtfully designed layout.
1.Light-filled home office—ideal for remote work or a private study
2.Spacious dining room, perfect for hosting gatherings, featuring elegant wood paneling for added sophistication
3.Expansive family room with a cozy fireplace, large windows, and a built-in firewall, filling the space with warmth and natural light
4.Dining room and family room adorned with custom wood paneling for an elevated decorative touch
Gourmet Dream Kitchen:
Prepare to be amazed by the chef's DREAM KITCHEN, meticulously designed with premium finishes and top-tier appliances:
1.Brand-new cooktop
2.Double oven & built-in microwave
3.42" cabinetry with abundant storage
4.Professional-grade range hood
5.Extra-large island with dual sink
6.Recently replaced refrigerator & dishwasher
7.Adjoining walk-in pantry for ultimate convenience
From the kitchen, step out onto the grand Trex deck, an ideal space for relaxing or entertaining, with stair access to the patio and backyard.
Exceptional Upper Level:
The upper level features four spacious bedrooms, three full baths, and an open landing area, providing ample space for the entire family.
1. Luxurious primary suite featuring:
• Large windows, allowing natural light to flood the space, complemented by decorative wood paneling
• His & her walk-in closets
• Spa-like en-suite bath with a soaking tub, standing shower, and dual vanities
2. Bedroom 2 includes a private en-suite bath for added convenience
3. Bedrooms 3 & 4 share a beautifully appointed Jack and Jill bath
4. Separate laundry room equipped with an installed washer and dryer
Marvelous Fully Finished Walk-Up Basement:
The expansive finished basement is designed for entertainment, fitness, and relaxation, featuring:
1. An additional bedroom & full bath
2. A private media room—your own in-home cinema experience!
Smart & Functional Features:
1. 2-car garage with overhead storage racks for maximum organization
2. Smart-controlled sprinkler system for effortless lawn maintenance
Unmatched Brambleton Lifestyle:
Enjoy the exclusive Brambleton HOA perks, which include Verizon FIOS internet & cable TV, trash & recycling services, and pristine common area maintenance. The community offers:
1. 4+ outdoor pools, tot lots, and parks (HAL and BERNI Regional Park)
2. Miles of paved trails for walking & biking
3. Basketball, volleyball, and tennis courts
4. Lively farmers' market & vibrant community events
5. Brambleton Town Center, featuring shopping, dining, a library, a movie theater, grocery stores, and fitness centers
Top-Rated Schools:
This home is zoned for Madison Trust Elementary, Watson/Brambleton Middle, and Independence High School—some of the area's most highly sought-after schools.
✨ This home is truly a GEM! Schedule your tour today and make this stunning property your DREAM HOME! ✨
Location
State VA
County Loudoun
Zoning PDH4
Direction Northeast
Rooms
Basement Daylight, Full
Interior
Interior Features Attic, Carpet, Breakfast Area, Built-Ins, Dining Area, Floor Plan - Traditional, Formal/Separate Dining Room, Kitchen - Eat-In, Kitchen - Island, Sprinkler System
Hot Water Natural Gas
Heating Forced Air
Cooling Central A/C
Fireplaces Number 1
Fireplaces Type Screen, Metal
Equipment Built-In Microwave, Cooktop, Dishwasher, Disposal, Dryer, Microwave, Washer
Fireplace Y
Appliance Built-In Microwave, Cooktop, Dishwasher, Disposal, Dryer, Microwave, Washer
Heat Source Natural Gas
Laundry Upper Floor
Exterior
Parking Features Garage - Front Entry
Garage Spaces 2.0
Utilities Available Sewer Available, Water Available, Natural Gas Available, Electric Available
Water Access N
Accessibility None
Attached Garage 2
Total Parking Spaces 2
Garage Y
Building
Story 3
Foundation Concrete Perimeter
Sewer Public Sewer
Water Public
Architectural Style Colonial
Level or Stories 3
Additional Building Above Grade, Below Grade
New Construction N
Schools
School District Loudoun County Public Schools
Others
Senior Community No
Tax ID 160253175000
Ownership Fee Simple
SqFt Source Assessor
Special Listing Condition Standard




