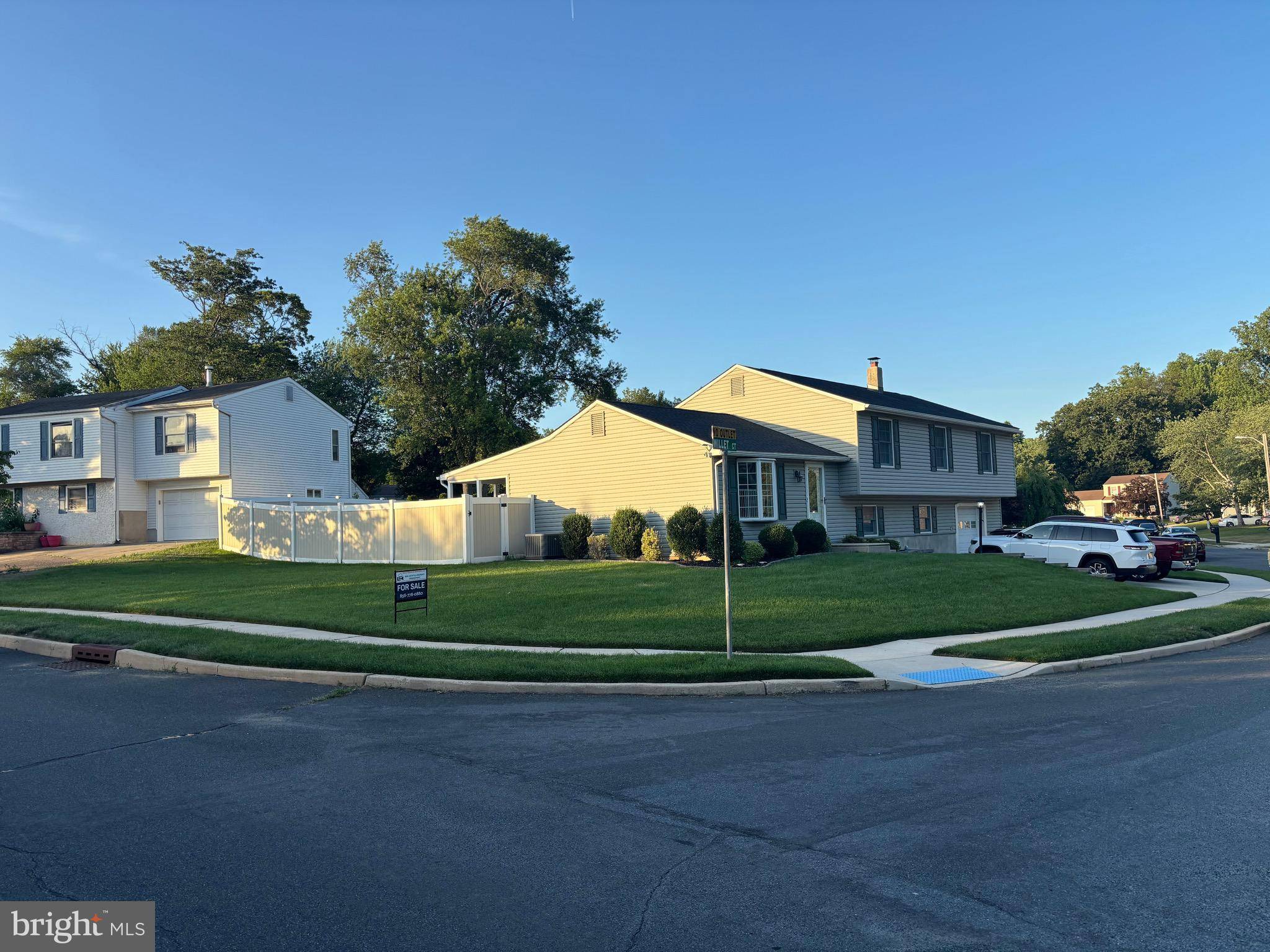UPDATED:
Key Details
Property Type Single Family Home
Sub Type Detached
Listing Status Active
Purchase Type For Sale
Square Footage 2,300 sqft
Price per Sqft $184
Subdivision Na
MLS Listing ID NJCD2095624
Style A-Frame,Bi-level
Bedrooms 3
Full Baths 2
Half Baths 1
HOA Y/N N
Abv Grd Liv Area 2,300
Year Built 1979
Available Date 2025-06-25
Annual Tax Amount $9,003
Tax Year 2024
Property Sub-Type Detached
Source BRIGHT
Property Description
Welcome to a beautifully maintained split-level home situated on a spacious corner lot in the heart of Sicklerville. This 3-bedroom, 2.5-bath residence offers a flexible floor plan with a potential 4th bedroom off the oversized master suite, perfect for a home office, nursery, or private retreat.
Bedrooms: The master suite features a large reading area, a walk-in closet, with attic access and a private en-suite bath. All bedrooms have updated carpeting (2023), and the bonus room offers versatile space for your lifestyle.
🍽️ Kitchen & Living Spaces: The large eat-in kitchen boasts granite countertops and stainless steel appliances, with freshly painted walls (2023). The adjacent living and family rooms have also been recently painted, with the family room featuring a cozy wood-burning fireplace, a built-in wood box (loaded from the garage!), and a sunken wet bar — perfect for entertaining.
Outdoor Oasis: Enjoy summer days by the in-ground pool with a newer vinyl liner (2019) and brand-new winter safety cover (2024). The covered rear porch (2020), fresh landscaping, and premium vinyl fencing (2020) provide a serene and private outdoor escape. The irrigation system (2020) keeps everything lush with ease.
Additional Features:
1.5-car garage
New roof (house & shed, June 2024) with a 50-year transferable warranty
Double-wide concrete driveway (2021)
Front and rear retaining walls replaced (2019)
Low-E tilt-in windows for easy cleaning and energy efficiency
New storm door (2024)
Laundry room off the family room
Don't miss your chance to own this spacious, move-in-ready home on a quiet cul-de-sac — perfect for relaxing, entertaining, and everything in between.
Schedule your private tour today!
Location
State NJ
County Camden
Area Gloucester Twp (20415)
Zoning RES
Rooms
Main Level Bedrooms 3
Interior
Interior Features Attic, Bar, Built-Ins, Carpet, Ceiling Fan(s), Dining Area, Efficiency, Kitchen - Eat-In, Kitchen - Gourmet, Recessed Lighting, Sound System, Stove - Wood, Walk-in Closet(s), Wet/Dry Bar, Wood Floors
Hot Water Electric
Cooling Central A/C, Ceiling Fan(s)
Flooring Carpet, Concrete, Ceramic Tile, Engineered Wood
Fireplaces Number 1
Fireplaces Type Brick, Wood
Equipment Built-In Microwave, Built-In Range, Dishwasher, Dryer - Gas, Exhaust Fan, Oven - Single, Stove, Washer, Water Heater
Fireplace Y
Window Features Double Hung
Appliance Built-In Microwave, Built-In Range, Dishwasher, Dryer - Gas, Exhaust Fan, Oven - Single, Stove, Washer, Water Heater
Heat Source Electric
Laundry Lower Floor
Exterior
Exterior Feature Deck(s), Patio(s)
Parking Features Additional Storage Area, Garage - Front Entry, Inside Access
Garage Spaces 3.0
Fence Decorative, Fully, Privacy, Rear, Vinyl
Pool Concrete, Fenced, In Ground, Other
Water Access N
View Street
Roof Type Asphalt
Accessibility 2+ Access Exits
Porch Deck(s), Patio(s)
Attached Garage 1
Total Parking Spaces 3
Garage Y
Building
Story 2
Foundation Block
Sewer Public Sewer
Water Public
Architectural Style A-Frame, Bi-level
Level or Stories 2
Additional Building Above Grade
Structure Type Dry Wall
New Construction N
Schools
School District Gloucester Township Public Schools
Others
Pets Allowed Y
Senior Community No
Tax ID 15-16703-00025
Ownership Fee Simple
SqFt Source Estimated
Security Features Carbon Monoxide Detector(s),Fire Detection System,Surveillance Sys
Acceptable Financing Cash, Conventional, FHA
Horse Property N
Listing Terms Cash, Conventional, FHA
Financing Cash,Conventional,FHA
Special Listing Condition Standard
Pets Allowed No Pet Restrictions




