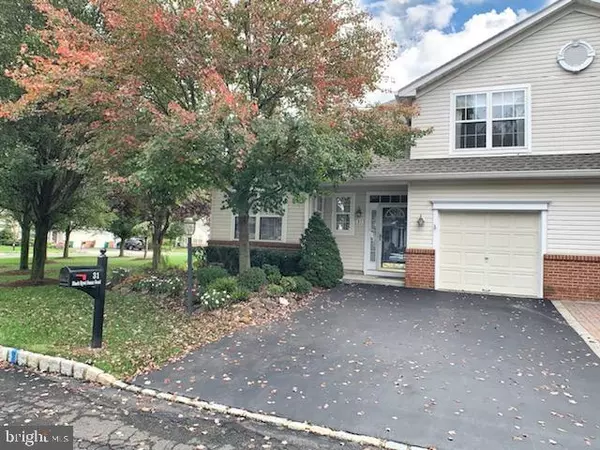For more information regarding the value of a property, please contact us for a free consultation.
Key Details
Sold Price $340,000
Property Type Single Family Home
Sub Type Twin/Semi-Detached
Listing Status Sold
Purchase Type For Sale
Square Footage 1,529 sqft
Price per Sqft $222
Subdivision Flowers Mill
MLS Listing ID PABU482084
Sold Date 11/26/19
Style Colonial
Bedrooms 2
Full Baths 2
Half Baths 1
HOA Fees $196/mo
HOA Y/N Y
Abv Grd Liv Area 1,529
Originating Board BRIGHT
Year Built 2000
Annual Tax Amount $5,754
Tax Year 2019
Lot Size 10,738 Sqft
Acres 0.25
Lot Dimensions 186.00 x 100.00
Property Description
Curtis Model in premier 55 + community of Flowers Mill is tucked away on an expansive, desirable corner lot. This charming Twin welcomes you home with a covered porch leading into a dramatic 2-story hardwood foyer. The Living and Dining Room feature vaulted ceilings, easy-to-use gas fireplace and carpeted floors. Sunny kitchen has 42" cabinetry, Tile Flooring, and a bright breakfast area. The main bedroom with lighted ceiling fan boasts a vaulted ceiling, walk-in and single closets, double window, and private tiled bath with double vanity. A Powder Room with pedestal sink, laundry area, and access to 1-car garage, complete the 1st floor this home is so easy to navigate! Lots of living space on the 1st level, plus a generous patio with oversized awning overlooks the expansive corner location of this home. A central staircase leads to a bright and airy 2nd Bedroom with ceiling fan, double closet and full bath - overnight guests can settle in and have some privacy in this space. Worth Mentioning: New HVAC in 2015, new rear door to patio. Enjoy the amenities of the Flowers Mill Clubhouse with indoor & outdoor pools, clay-court tennis, fitness center, game rooms, and activities to satisfy a myriad of interests. Country-club-style living affordably priced - this one won't last so don't hesitate to see this home today!
Location
State PA
County Bucks
Area Middletown Twp (10122)
Zoning R1
Rooms
Other Rooms Living Room, Dining Room, Primary Bedroom, Bedroom 2, Kitchen
Main Level Bedrooms 2
Interior
Interior Features Floor Plan - Open, Kitchen - Eat-In, Walk-in Closet(s), Breakfast Area, Carpet, Combination Dining/Living
Hot Water Natural Gas
Cooling Central A/C
Equipment Dishwasher, Dryer, Oven - Single, Refrigerator, Stove, Washer, Water Heater
Furnishings No
Fireplace N
Appliance Dishwasher, Dryer, Oven - Single, Refrigerator, Stove, Washer, Water Heater
Heat Source Natural Gas
Laundry Washer In Unit, Dryer In Unit
Exterior
Garage Garage - Front Entry, Built In, Garage Door Opener, Inside Access
Garage Spaces 2.0
Utilities Available Under Ground, Sewer Available, Phone Connected, Electric Available, Cable TV Available, Water Available
Amenities Available Club House, Common Grounds, Exercise Room, Gated Community, Meeting Room, Party Room, Pool - Indoor, Pool - Outdoor, Swimming Pool, Tennis Courts
Water Access N
Roof Type Shingle
Street Surface Black Top,Paved
Accessibility None
Attached Garage 2
Total Parking Spaces 2
Garage Y
Building
Story 1.5
Sewer Public Sewer
Water Public
Architectural Style Colonial
Level or Stories 1.5
Additional Building Above Grade, Below Grade
Structure Type Dry Wall,Vaulted Ceilings
New Construction N
Schools
High Schools Neshaminy
School District Neshaminy
Others
Pets Allowed Y
HOA Fee Include Common Area Maintenance,Management,Pool(s),Security Gate,Snow Removal
Senior Community Yes
Age Restriction 55
Tax ID 22-088-069
Ownership Fee Simple
SqFt Source Estimated
Security Features Security Gate
Acceptable Financing Cash, Conventional, FHA, VA
Horse Property N
Listing Terms Cash, Conventional, FHA, VA
Financing Cash,Conventional,FHA,VA
Special Listing Condition Standard
Pets Description Cats OK, Dogs OK, Number Limit
Read Less Info
Want to know what your home might be worth? Contact us for a FREE valuation!

Our team is ready to help you sell your home for the highest possible price ASAP

Bought with Patricia Cerviello • CENTURY 21 Ramagli Real Estate-Fairless Hills
GET MORE INFORMATION




