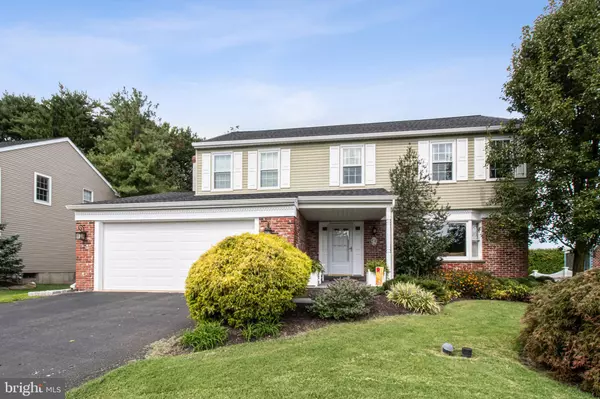For more information regarding the value of a property, please contact us for a free consultation.
Key Details
Sold Price $533,000
Property Type Single Family Home
Sub Type Detached
Listing Status Sold
Purchase Type For Sale
Square Footage 3,641 sqft
Price per Sqft $146
Subdivision Maplewood
MLS Listing ID PAMC622696
Sold Date 12/27/19
Style Colonial
Bedrooms 4
Full Baths 2
Half Baths 1
HOA Y/N N
Abv Grd Liv Area 2,641
Originating Board BRIGHT
Year Built 1990
Annual Tax Amount $5,763
Tax Year 2020
Lot Size 0.259 Acres
Acres 0.26
Lot Dimensions 76.00 x 147.00
Property Description
Waiting for that perfect home, 407 Maplewood Drive has it all, location on a private cul-de-sac, upgrades galore and award-winning school district! Enter through your covered front porch into a ceramic tiled foyer that leads into the stately Living Room with large bay window and custom window treatments. The light gleams off the Brazilian Cherry Hardwood Floors! Notice the crown molding and the fluted molding with medallions that frames doors and windows, and don t miss the Wainscoting throughout the home! Antique French Doors lead you to the Library with views of the beautiful butterfly garden! Perfect space for so many uses! If piano isn t your thing, why not install a gas fireplace for additional coziness on cold winter days. The open concept Kitchen and Dining Room with built-ins and Wood-Burning Fireplace with Brick Surround is perfect for a quick meal or entertaining family and friends, there is room for all! Head into the enormous Kitchen featuring Wood-Mode Cherry cabinets, Corian Countertops, Bosch Dishwasher, Stainless GE Profile appliances with matching Custom Cherry Panels, and 5-burner gas Cooktop. There is so much storage space and hidden organization systems. Check out the extra-large pantry and wide pull out drawers throughout the kitchen. The 31-inch undermount main sink will make doing dishes a breeze, but it is the Island Undermount Prep Sink that makes this kitchen a cook s dream! Ease of living was the goal when designing this kitchen and it is definitely the heart of the home! First floor is completed by an updated Powder Room, dedicated Laundry Room, and access to the 2-car Garage! Need more living space? Look no further than the finished 1,000 sq. ft. basement with Furniture-Grade Pool Table, built in Train Platform, and mirrored space perfect for working out or dancing, plus additional basement storage area. The house has been hard wired for Internet and the Basement and Living Room are wired for Surround Sound! Upstairs find the Large Master Bedroom with new carpet, Walk-in Closet, updated En-Suite Bathroom with Stall Shower and dedicated Linen Closet. Three additional Bedrooms complete the Second Floor and share an Updated Hall Bath with Tub Shower. Each bedroom is unique! Bedroom 1 has new Carpet, lots of Windows, Ceiling Fan, and amazing Built-ins. Bedroom 2 is currently being used as a Home Office with Built-in Cabinetry and Slate Counters. Bedroom 3 maximizes space with even more Built-ins and a Queen Murphy Bed! That is just the inside! Outside features a Shed and lots of space for gardening, sports, or play! Close to Shopping, Restaurants, and Major Roads. Across from Plymouth Country Club and Colonial Middle School in Award-Winning Colonial School District. Do not miss your opportunity to make this house your home!
Location
State PA
County Montgomery
Area Plymouth Twp (10649)
Zoning BR
Rooms
Other Rooms Library
Basement Full
Interior
Interior Features Built-Ins, Carpet, Ceiling Fan(s), Chair Railings, Crown Moldings, Wainscotting, Window Treatments, Kitchen - Island, Kitchen - Gourmet, Primary Bath(s), Pantry, Recessed Lighting, Stall Shower, Upgraded Countertops, Tub Shower, Walk-in Closet(s), Wood Floors
Hot Water Natural Gas
Heating Forced Air
Cooling Central A/C
Flooring Hardwood, Carpet, Ceramic Tile
Fireplaces Number 1
Fireplaces Type Brick, Wood
Equipment Built-In Microwave, Cooktop, Dishwasher, Disposal, Dryer, Microwave, Oven - Wall, Oven/Range - Gas, Range Hood, Refrigerator, Stainless Steel Appliances, Washer, Water Heater - High-Efficiency
Fireplace Y
Window Features Bay/Bow,Screens,Double Hung,Energy Efficient,Replacement
Appliance Built-In Microwave, Cooktop, Dishwasher, Disposal, Dryer, Microwave, Oven - Wall, Oven/Range - Gas, Range Hood, Refrigerator, Stainless Steel Appliances, Washer, Water Heater - High-Efficiency
Heat Source Natural Gas
Laundry Main Floor
Exterior
Garage Garage - Front Entry, Inside Access
Garage Spaces 4.0
Utilities Available Cable TV, Phone
Water Access N
Roof Type Architectural Shingle
Accessibility None
Attached Garage 2
Total Parking Spaces 4
Garage Y
Building
Story 2
Sewer Public Sewer
Water Public
Architectural Style Colonial
Level or Stories 2
Additional Building Above Grade, Below Grade
New Construction N
Schools
School District Colonial
Others
Senior Community No
Tax ID 49-00-07349-063
Ownership Fee Simple
SqFt Source Assessor
Security Features Carbon Monoxide Detector(s),Smoke Detector
Acceptable Financing FHA, Conventional, Cash, VA
Listing Terms FHA, Conventional, Cash, VA
Financing FHA,Conventional,Cash,VA
Special Listing Condition Standard
Read Less Info
Want to know what your home might be worth? Contact us for a FREE valuation!

Our team is ready to help you sell your home for the highest possible price ASAP

Bought with James J Romano • Keller Williams Real Estate-Conshohocken
GET MORE INFORMATION




