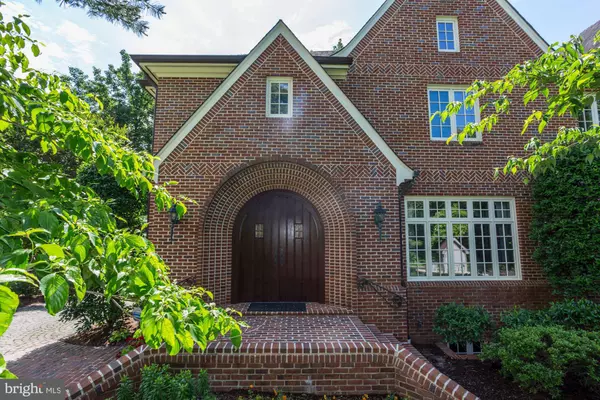For more information regarding the value of a property, please contact us for a free consultation.
Key Details
Sold Price $1,700,000
Property Type Single Family Home
Sub Type Detached
Listing Status Sold
Purchase Type For Sale
Square Footage 7,002 sqft
Price per Sqft $242
Subdivision The Glebe
MLS Listing ID VAAR154472
Sold Date 12/31/19
Style Colonial
Bedrooms 5
Full Baths 4
Half Baths 1
HOA Y/N N
Abv Grd Liv Area 4,668
Originating Board BRIGHT
Year Built 1990
Annual Tax Amount $17,087
Tax Year 2019
Lot Size 10,890 Sqft
Acres 0.25
Property Description
PRICE ALERT!! Custom built all brick home in North Arlington featuring over 6700 SF of wonderful living space on 3 finished levels. Features include 5 bedrooms, 4.5 bathrooms, arched brick entry with double Mahogany front door, spacious foyer with imported English Limestone Flooring. Just 1 light to DC and backing to over 37 acres of county park land! Beautifully detailed moldings, mahogany billiard room, hand laid brick flooring, reclaimed wood beams from Mississippi River, Walnut master bath, Kitchen with breakfast room & family room open to deck & fenced yard. Walk to Nature Center Potomac River, tennis and basketball court.
Location
State VA
County Arlington
Zoning R10
Rooms
Other Rooms Living Room, Dining Room, Primary Bedroom, Bedroom 2, Bedroom 3, Bedroom 4, Bedroom 5, Kitchen, Game Room, Family Room, Library, Breakfast Room, Exercise Room, Other, Storage Room
Basement Fully Finished
Interior
Interior Features Attic, Dining Area, Kitchen - Country, Kitchen - Island, Kitchen - Table Space, Combination Kitchen/Living, Primary Bath(s), Built-Ins, Chair Railings, Upgraded Countertops, Crown Moldings, Window Treatments, Curved Staircase, Double/Dual Staircase, Wainscotting, Wood Floors, Floor Plan - Traditional, Floor Plan - Open
Hot Water Natural Gas
Heating Zoned
Cooling Central A/C, Zoned
Flooring Hardwood, Marble, Tile/Brick, Stone
Fireplaces Number 3
Equipment Cooktop, Dishwasher, Disposal, Dryer, Exhaust Fan, Oven - Double, Oven - Self Cleaning, Refrigerator, Washer, Water Heater - High-Efficiency
Fireplace Y
Appliance Cooktop, Dishwasher, Disposal, Dryer, Exhaust Fan, Oven - Double, Oven - Self Cleaning, Refrigerator, Washer, Water Heater - High-Efficiency
Heat Source Natural Gas
Exterior
Exterior Feature Deck(s)
Garage Built In, Garage - Front Entry
Garage Spaces 1.0
Fence Fully
Amenities Available Recreational Center, Basketball Courts, Community Center, Jog/Walk Path
Water Access N
Accessibility None
Porch Deck(s)
Total Parking Spaces 1
Garage Y
Building
Lot Description Corner, No Thru Street, Private, Trees/Wooded
Story 3+
Sewer Public Sewer
Water Public
Architectural Style Colonial
Level or Stories 3+
Additional Building Above Grade, Below Grade
New Construction N
Schools
Elementary Schools Jamestown
Middle Schools Williamsburg
High Schools Yorktown
School District Arlington County Public Schools
Others
Senior Community No
Tax ID 03-036-020
Ownership Fee Simple
SqFt Source Assessor
Horse Property N
Special Listing Condition Standard
Read Less Info
Want to know what your home might be worth? Contact us for a FREE valuation!

Our team is ready to help you sell your home for the highest possible price ASAP

Bought with NON MEMBER • Non Subscribing Office
GET MORE INFORMATION




