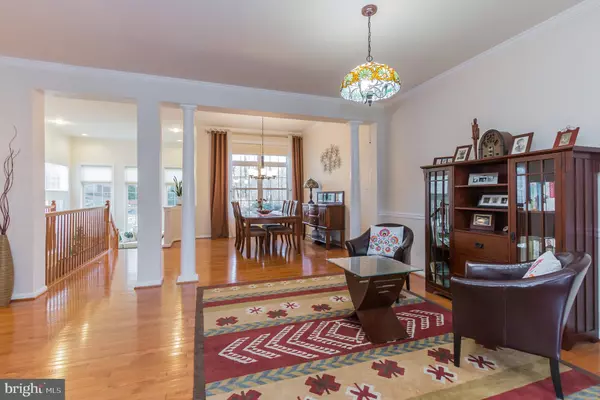For more information regarding the value of a property, please contact us for a free consultation.
Key Details
Sold Price $429,000
Property Type Single Family Home
Sub Type Detached
Listing Status Sold
Purchase Type For Sale
Square Footage 4,182 sqft
Price per Sqft $102
Subdivision Ridgeville Heights
MLS Listing ID MDFR234106
Sold Date 01/10/20
Style Colonial
Bedrooms 5
Full Baths 3
Half Baths 1
HOA Y/N N
Abv Grd Liv Area 3,182
Originating Board BRIGHT
Year Built 2006
Annual Tax Amount $5,692
Tax Year 2018
Lot Size 7,455 Sqft
Acres 0.17
Property Description
This beautifully maintained, bright home welcomes you into a large open foyer. Rich hardwood floors throughout the main level is warm and inviting. Quality upgrades like, granite kitchen, matching SS appliances, HW on main level and steps, deck off family room etc. are found throughout the home. The charming family room has a fireplace and overlooks a custom landscaped backyard. The home backs into a wooded lot for plenty of privacy. Large Master Suite with adjoining light filled sitting room with fireplace, two walk-in closets and an updated en suite bath is a haven to retreat to! Dedicated first floor laundry room with sink. Dual entry to basement. Fully finished walk up basement with several rooms for hobbies and storage. Cozy guest room with attached full bathroom. Too many features to name! Home is much larger than it appears! Close to downtown Mt.Airy, walk to shops and restaurants. Main Street Plaza is just a few minutes walk away. Drive within minutes to grocery stores! This home is also a commuter's dream. Easy access Rte 70, Baltimore, Fredrick, and DC.
Location
State MD
County Frederick
Rooms
Basement Fully Finished, Walkout Stairs, Rear Entrance
Interior
Interior Features Breakfast Area, Dining Area, Double/Dual Staircase, Floor Plan - Open, Kitchen - Eat-In, Kitchen - Island, Pantry, Upgraded Countertops, Walk-in Closet(s), Wood Floors
Hot Water Natural Gas
Heating Forced Air
Cooling Central A/C
Flooring Hardwood, Carpet, Ceramic Tile
Fireplaces Number 2
Fireplace Y
Heat Source Natural Gas
Laundry Upper Floor
Exterior
Garage Garage - Front Entry
Garage Spaces 2.0
Fence Picket
Water Access N
View Trees/Woods
Roof Type Architectural Shingle
Accessibility Other
Attached Garage 2
Total Parking Spaces 2
Garage Y
Building
Story 3+
Sewer Public Sewer
Water Public
Architectural Style Colonial
Level or Stories 3+
Additional Building Above Grade, Below Grade
New Construction N
Schools
Elementary Schools Twin Ridge
Middle Schools Windsor Knolls
High Schools Linganore
School District Frederick County Public Schools
Others
Senior Community No
Tax ID 1118401436
Ownership Fee Simple
SqFt Source Estimated
Acceptable Financing Cash, Conventional, FHA, VA
Listing Terms Cash, Conventional, FHA, VA
Financing Cash,Conventional,FHA,VA
Special Listing Condition Standard
Read Less Info
Want to know what your home might be worth? Contact us for a FREE valuation!

Our team is ready to help you sell your home for the highest possible price ASAP

Bought with KAREN K HART • Coldwell Banker Realty
GET MORE INFORMATION




