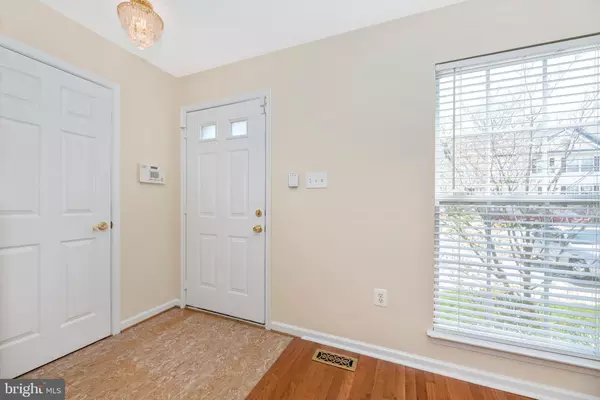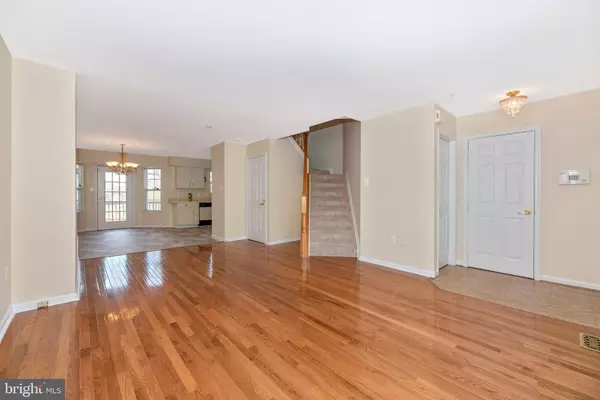For more information regarding the value of a property, please contact us for a free consultation.
Key Details
Sold Price $283,000
Property Type Townhouse
Sub Type Interior Row/Townhouse
Listing Status Sold
Purchase Type For Sale
Square Footage 1,980 sqft
Price per Sqft $142
Subdivision Spring Ridge
MLS Listing ID MDFR261534
Sold Date 06/26/20
Style Colonial
Bedrooms 3
Full Baths 3
Half Baths 1
HOA Fees $96/mo
HOA Y/N Y
Abv Grd Liv Area 1,340
Originating Board BRIGHT
Year Built 1997
Annual Tax Amount $2,750
Tax Year 2019
Lot Size 1,600 Sqft
Acres 0.04
Property Description
Staying at Home? Why Not Stay Here? Welcome to this spacious, freshly painted 3 bedroom, 3.5 bath Townhome in sought-after Spring Ridge neighborhood. Enjoy spending time on the back deck overlooking common area and nearby pond. The eat-in kitchen offers new flooring, a newer stove (2018), side-by-side refrigerator, a new faucet and new disposal plus a large pantry closet. Enjoy family time in the large sun-lit living room with hardwood flooring. The master bedroom suite includes a walk-in closet, ceiling fan lighting, new carpeting (on order waiting for installation) and private bath with double vanity. The second and third bedrooms have 1 year old carpeting and ceiling lighting. The lower level family room, which is perfect for movie night, a children's playroom or watching your favorite sporting events, has sliding glass door and walks out to the fenced-in back yard with an abundance of flowering shrubs and plants. The lower level also includes a 3rd full bath, large laundry room and utility room with sink. The Spring Ridge neighborhood offers multiple pools, playgrounds, basketball, tennis courts, walking/jogging paths, a shopping center and so much more! It's location is close to major routes, nearby schools and minutes to historic downtown Frederick. Ask about available USDA Financing eligibility! One Year Home Warranty Provides Peace of Mind!
Location
State MD
County Frederick
Zoning PUD
Rooms
Other Rooms Living Room, Dining Room, Primary Bedroom, Bedroom 2, Bedroom 3, Kitchen, Family Room, Laundry, Bathroom 1, Bathroom 2, Bathroom 3, Primary Bathroom
Basement Fully Finished, Walkout Level, Rear Entrance, Daylight, Partial
Interior
Interior Features Carpet, Ceiling Fan(s), Kitchen - Eat-In, Primary Bath(s), Pantry, Tub Shower, Wood Floors, Walk-in Closet(s), Stall Shower, Sprinkler System, Attic, Floor Plan - Open
Hot Water Natural Gas
Heating Forced Air
Cooling Ceiling Fan(s), Central A/C
Flooring Carpet, Hardwood, Vinyl
Equipment Dishwasher, Disposal, Dryer, Icemaker, Refrigerator, Stove, Washer, Water Heater, Range Hood
Fireplace N
Window Features Replacement,Screens
Appliance Dishwasher, Disposal, Dryer, Icemaker, Refrigerator, Stove, Washer, Water Heater, Range Hood
Heat Source Natural Gas
Laundry Dryer In Unit, Lower Floor, Washer In Unit
Exterior
Exterior Feature Deck(s)
Parking On Site 2
Fence Rear, Fully, Wood
Utilities Available Cable TV Available
Amenities Available Basketball Courts, Club House, Jog/Walk Path, Pool - Outdoor, Tot Lots/Playground, Tennis Courts
Water Access N
View Pond
Roof Type Asphalt
Accessibility None
Porch Deck(s)
Garage N
Building
Lot Description Backs - Open Common Area
Story 3
Sewer Public Sewer
Water Public
Architectural Style Colonial
Level or Stories 3
Additional Building Above Grade, Below Grade
Structure Type 9'+ Ceilings
New Construction N
Schools
Elementary Schools Spring Ridge
Middle Schools Governor Thomas Johnson
High Schools Oakdale
School District Frederick County Public Schools
Others
HOA Fee Include Common Area Maintenance,Management,Pool(s),Recreation Facility,Snow Removal,Trash
Senior Community No
Tax ID 1109292918
Ownership Fee Simple
SqFt Source Estimated
Security Features Carbon Monoxide Detector(s),Electric Alarm,Smoke Detector,Sprinkler System - Indoor
Acceptable Financing Cash, Conventional, FHA, VA, USDA
Horse Property N
Listing Terms Cash, Conventional, FHA, VA, USDA
Financing Cash,Conventional,FHA,VA,USDA
Special Listing Condition Standard
Read Less Info
Want to know what your home might be worth? Contact us for a FREE valuation!

Our team is ready to help you sell your home for the highest possible price ASAP

Bought with Bobbi Prescott • RE/MAX Results
GET MORE INFORMATION




