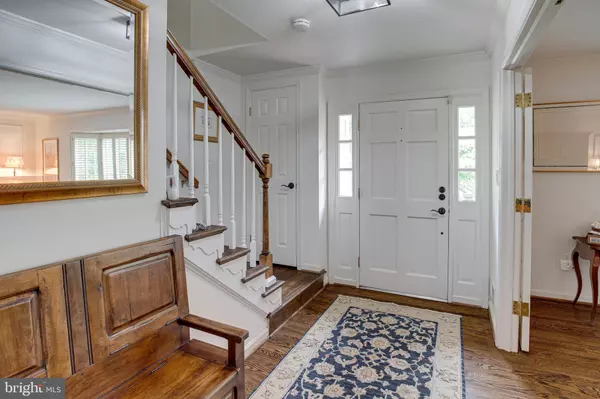For more information regarding the value of a property, please contact us for a free consultation.
Key Details
Sold Price $1,210,000
Property Type Single Family Home
Sub Type Detached
Listing Status Sold
Purchase Type For Sale
Square Footage 2,173 sqft
Price per Sqft $556
Subdivision Kings Manor
MLS Listing ID VAFX1139932
Sold Date 08/08/20
Style Colonial
Bedrooms 4
Full Baths 3
Half Baths 1
HOA Y/N N
Abv Grd Liv Area 2,173
Originating Board BRIGHT
Year Built 1981
Annual Tax Amount $11,124
Tax Year 2020
Lot Size 0.293 Acres
Acres 0.29
Property Description
Stunning all brick home newly beautifully renovated from top to bottom. Large tranquil lot / retreat with beautiful in-ground pool surrounded by professionally designed and maintained gardens as well as substantial level lawn area ideal for parties or as a playground.Expansive screened porch off kitchen and family room opens to an even larger deck.A cheerful new kitchen boast white cabinets with pullouts, a custom pantry, new GE stainless appliances and eat-in area with built-in seatingThe kitchen opens to a step down family room with a wall of glass overlooking private rear yard and one of three wood burning fireplaces in the home.An expansive dining room features a large bay window as well as crown and chair moldings. The elegant living room also features a bay window, wood burning fireplace and glass doors to the foyer.The master bedroom suite has an all new master bath with double vanity, separate tub and shower with frame less glass enclosure. The secondary bath is fully renovated as well.A sun filled lower level has a large true bedroom, full bath and expansive rec room with the 3rd wood burning fireplace.Other updates include architectural shingle roof w ridge vent. Comes with the warranty.New Thomas Creek windows, updated Trane HVAC system, 2yrr old pool filter system and recently re-surfaced pool with newly pointed brick pool decking.This is the prettiest lot and one of the most private lots in the neighborhood! Only two short blocks to downtown Mclean, yet the most tranquil setting you could hope for
Location
State VA
County Fairfax
Zoning 140
Rooms
Other Rooms Living Room, Dining Room, Primary Bedroom, Bedroom 2, Bedroom 3, Bedroom 4, Kitchen, Family Room, Foyer, Recreation Room, Utility Room, Screened Porch
Basement Full, Daylight, Full, Fully Finished, Outside Entrance, Rear Entrance, Walkout Level
Interior
Hot Water Natural Gas
Heating Forced Air
Cooling Central A/C
Flooring Hardwood
Fireplaces Number 3
Heat Source Natural Gas
Exterior
Garage Garage - Front Entry, Additional Storage Area, Garage Door Opener
Garage Spaces 2.0
Pool Gunite, Fenced, In Ground
Water Access N
View Garden/Lawn, Panoramic, Scenic Vista, Trees/Woods
Roof Type Architectural Shingle,Asphalt
Accessibility Other
Attached Garage 2
Total Parking Spaces 2
Garage Y
Building
Lot Description Backs to Trees, Cul-de-sac, Landscaping, No Thru Street, Premium, Private
Story 3
Sewer Public Sewer
Water Public
Architectural Style Colonial
Level or Stories 3
Additional Building Above Grade, Below Grade
New Construction N
Schools
School District Fairfax County Public Schools
Others
HOA Fee Include None
Senior Community No
Tax ID 0302 22 0012A
Ownership Fee Simple
SqFt Source Assessor
Special Listing Condition Standard
Read Less Info
Want to know what your home might be worth? Contact us for a FREE valuation!

Our team is ready to help you sell your home for the highest possible price ASAP

Bought with Margaretha C McGrail • Long & Foster Real Estate, Inc.
GET MORE INFORMATION




