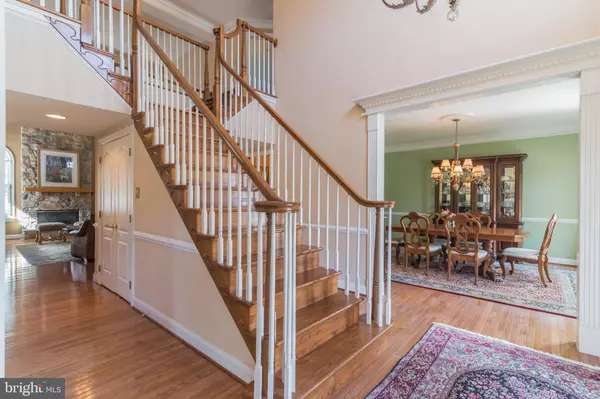For more information regarding the value of a property, please contact us for a free consultation.
Key Details
Sold Price $1,000,000
Property Type Single Family Home
Sub Type Detached
Listing Status Sold
Purchase Type For Sale
Square Footage 5,554 sqft
Price per Sqft $180
Subdivision Berwyn Estates
MLS Listing ID PACT502400
Sold Date 08/21/20
Style Colonial,Traditional
Bedrooms 4
Full Baths 4
Half Baths 1
HOA Fees $30/ann
HOA Y/N Y
Abv Grd Liv Area 4,154
Originating Board BRIGHT
Year Built 1998
Annual Tax Amount $19,070
Tax Year 2020
Lot Size 0.581 Acres
Acres 0.58
Lot Dimensions 0.00 x 0.00
Property Description
Home Sweet Home in T/E, Tredyffrin-Easttown School District and Beaumont Elementary! This Strone Front Berwyn Estates Colonial has already been stucco tested and remediated. Ready for it's new owner. Beautiful designed home with clean lines, spacious bedroom, two staircases, two story entrance foyer. Living Room, Dining Room, First Floor Study with custom built in book shelves, Vaulted Family Room with floor to ceiling Stone Fireplace. A Large island Kitchen with extended eating area and outside exit. The main floor Laundry and MudRoom has an outside exit to rear deck and another door to attached 3 car garage. The second floor offers spacious bedrooms each with direct access to bathrooms. The Master Bedroom suite is sure to please with recently renovated master bathroom with vaulted ceiling, super sized walk in closet, and a separate sitting room. Private staircase off the second floor hall conveniently leads back to the kitchen area. The finished basement has a movie room, a large open recreation room, a full bathroom, a private bedroom with walk in closet, and a storage room. Beautiful level back yard is a great space to play - is a pool in your future? Enjoy all the best this lovely location and neighborhood offers. Amazing Public Schools, Close to Episcopal Academy, Close to Airport, Shopping, Restaurants and Major Highways - Or simply stay and enjoy the peace and quiet! Welcome Home. Stucco already tested with remediation complete with a 10 year warranty. - Don't miss this one!!
Location
State PA
County Chester
Area Easttown Twp (10355)
Zoning AA
Rooms
Other Rooms Living Room, Dining Room, Primary Bedroom, Sitting Room, Bedroom 2, Bedroom 5, Kitchen, Family Room, Foyer, Bedroom 1, Sun/Florida Room, Laundry, Mud Room, Office, Recreation Room, Media Room, Bathroom 1, Bathroom 2, Bathroom 3, Primary Bathroom, Half Bath
Basement Full, Partially Finished
Interior
Hot Water Other
Heating Forced Air
Cooling Central A/C
Flooring Hardwood, Ceramic Tile, Carpet
Fireplaces Number 1
Fireplaces Type Stone
Fireplace Y
Heat Source Natural Gas
Laundry Main Floor
Exterior
Garage Garage - Side Entry, Garage Door Opener, Built In
Garage Spaces 3.0
Water Access N
Roof Type Architectural Shingle
Accessibility None
Attached Garage 3
Total Parking Spaces 3
Garage Y
Building
Lot Description Level
Story 2
Sewer Public Sewer
Water Public
Architectural Style Colonial, Traditional
Level or Stories 2
Additional Building Above Grade, Below Grade
Structure Type 9'+ Ceilings
New Construction N
Schools
Elementary Schools Beaumont
Middle Schools Tredyffrin-Easttown
High Schools Conestoga
School District Tredyffrin-Easttown
Others
Senior Community No
Tax ID 55-04 -0558
Ownership Fee Simple
SqFt Source Assessor
Special Listing Condition Standard
Read Less Info
Want to know what your home might be worth? Contact us for a FREE valuation!

Our team is ready to help you sell your home for the highest possible price ASAP

Bought with Lisa Liacouras • Compass RE
GET MORE INFORMATION




