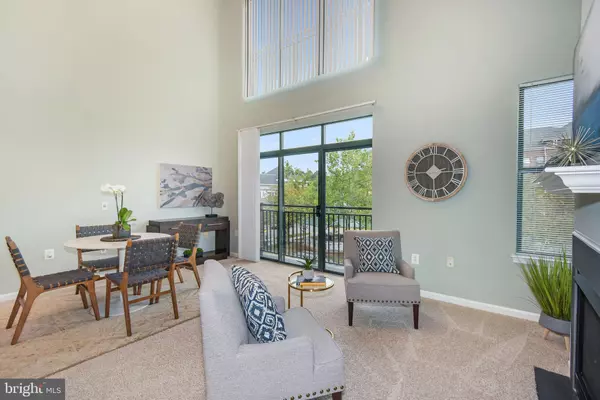For more information regarding the value of a property, please contact us for a free consultation.
Key Details
Sold Price $337,000
Property Type Condo
Sub Type Condo/Co-op
Listing Status Sold
Purchase Type For Sale
Square Footage 1,220 sqft
Price per Sqft $276
Subdivision Residences Of Lorton Station
MLS Listing ID VAFX1156244
Sold Date 12/22/20
Style Unit/Flat
Bedrooms 2
Full Baths 2
Condo Fees $463/mo
HOA Y/N N
Abv Grd Liv Area 1,220
Originating Board BRIGHT
Year Built 2006
Annual Tax Amount $3,145
Tax Year 2020
Property Description
Have you been looking for a home where you can walk a few steps to the VRE, shopping, doctors, gym, dentist, restaurants, bars, and still close to all commuting routes? Look no further!!! All "prettied up" and ready for your viewing, this super cute condo is what you have been searching for. Fresh paint and brand new carpet throughout. The unique layout places the owner's suite on the second level along with a very LARGE laundry room and a loft area that overlooks the main level below. Allow your imagination to create the perfect space in your loft; perhaps the TV room, home gym, office, or mancave area. The main living level boasts a bright, beautiful, two-story-high Living Room with a fireplace to cozy around. Also located on the main level is the kitchen with all of the things you would expect in your new home such as granite counters, Stainless Steel appliances, 42-inch cabinets, gas cooking, and a pantry! A storage room is also included when you purchase this home. HVAC replaced in 2012. So many other things to love that you will need to see it for yourself!
Location
State VA
County Fairfax
Zoning 402
Rooms
Main Level Bedrooms 1
Interior
Interior Features Combination Dining/Living, Carpet, Crown Moldings, Entry Level Bedroom, Floor Plan - Open, Pantry, Primary Bath(s), Recessed Lighting, Soaking Tub, Stall Shower, Upgraded Countertops, Window Treatments
Hot Water Natural Gas
Heating Forced Air
Cooling Central A/C
Fireplaces Number 1
Fireplaces Type Gas/Propane, Fireplace - Glass Doors
Equipment Built-In Microwave, Dishwasher, Disposal, Dryer, Dryer - Electric, Energy Efficient Appliances, ENERGY STAR Clothes Washer, Extra Refrigerator/Freezer, Icemaker, Oven - Single, Oven/Range - Gas, Refrigerator, Stainless Steel Appliances, Stove, Washer, Water Heater
Fireplace Y
Window Features Screens,Sliding
Appliance Built-In Microwave, Dishwasher, Disposal, Dryer, Dryer - Electric, Energy Efficient Appliances, ENERGY STAR Clothes Washer, Extra Refrigerator/Freezer, Icemaker, Oven - Single, Oven/Range - Gas, Refrigerator, Stainless Steel Appliances, Stove, Washer, Water Heater
Heat Source Natural Gas
Laundry Upper Floor, Washer In Unit, Dryer In Unit
Exterior
Garage Spaces 2.0
Carport Spaces 1
Parking On Site 2
Amenities Available Extra Storage, Tot Lots/Playground, Swimming Pool
Water Access N
Accessibility None
Total Parking Spaces 2
Garage N
Building
Story 2
Unit Features Garden 1 - 4 Floors
Sewer Public Sewer
Water Public
Architectural Style Unit/Flat
Level or Stories 2
Additional Building Above Grade, Below Grade
New Construction N
Schools
Middle Schools South County
High Schools South County
School District Fairfax County Public Schools
Others
Pets Allowed Y
HOA Fee Include Parking Fee,Snow Removal,Trash,Water,Sewer,Pool(s),Ext Bldg Maint,Management
Senior Community No
Tax ID 1072 17 0112
Ownership Condominium
Security Features Carbon Monoxide Detector(s),Main Entrance Lock
Acceptable Financing VA, Conventional, Cash
Horse Property N
Listing Terms VA, Conventional, Cash
Financing VA,Conventional,Cash
Special Listing Condition Standard
Pets Description No Pet Restrictions
Read Less Info
Want to know what your home might be worth? Contact us for a FREE valuation!

Our team is ready to help you sell your home for the highest possible price ASAP

Bought with Gulnara A Rakhmetova • Fathom Realty
GET MORE INFORMATION




