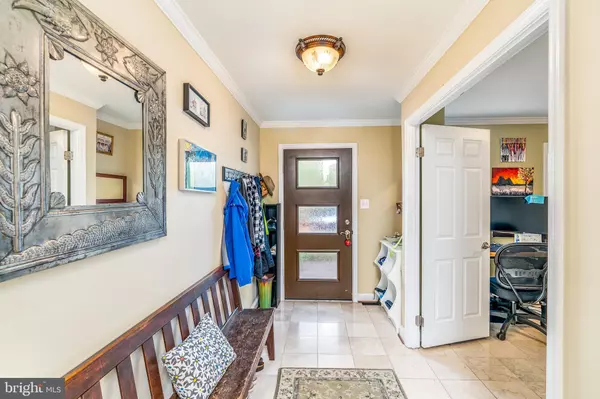For more information regarding the value of a property, please contact us for a free consultation.
Key Details
Sold Price $933,000
Property Type Condo
Sub Type Condo/Co-op
Listing Status Sold
Purchase Type For Sale
Square Footage 2,109 sqft
Price per Sqft $442
Subdivision Bel Alton
MLS Listing ID VAAR180520
Sold Date 06/15/21
Style Contemporary
Bedrooms 3
Full Baths 3
Half Baths 1
Condo Fees $450/mo
HOA Y/N N
Abv Grd Liv Area 2,109
Originating Board BRIGHT
Year Built 1981
Annual Tax Amount $8,715
Tax Year 2020
Property Description
Located in the Bel Alton condo community, this all brick 3 bedroom + bonus recreation room, 3 bath townhome style condo, has 3 floors of spacious living, beautifully updated kitchen, a private patio and balcony, and a reserved parking space. The lower level includes a bedroom with built-in bookcases, a full bathroom, several storage closets and a recreation room with fireplace and built-in bookcases. The flooring material throughout the lower level is tile and hardwood, and the recreation room boasts a wet bar with granite counter that leads out to a gorgeous private stone patio with rose bushes and sturdy brick walls. The recreation room has a door which allows it to easily be turned into forth bedroom/guest room. The publically-owned field behind the patio is a great place for neighbors to congregate and provides easy private access to the Custis trail for walking or biking. The current owner replaced the front entry door and as well as the rear door with a high-end sliding glass door with integrated blinds, offering a seamless look while maximizing privacy. The patio also features a green roof bike-port constructed by the current owner and which will convey to the new owner. The second level opens to a spacious dining room, living room and kitchen. The current owner undertook a major kitchen and dining room renovation that removed a pass-through wall and opened up the space and included high-end cabinets, quartz counter tops, lighting, tile flooring, stainless steel appliances dishwasher, range and fixtures. The kitchen is a chefs dream with loads of counter space, a unique cutting board island, drawers that replaced most lower cabinets, and a deep spacious pantry. The living room boasts hardwood floors, a ceiling fan, fire place, built-in cabinets and a balcony that overlooks the back patio. The current owner replaced the second floor balcony door and sidelight windows with a high end door with integrated blinds as well as the balcony top decking with low maintenance composite material. Finishing off the second floor is a half bathroom thats been beautifully decorated by the current owner with custom designed wall paper depicting Arlington and Washington DC as well as a spacious laundry room with two full size machines. The third floor feature a master bedroom and 3rd bedroom, both with full ensuite bathrooms. The large master bedroom features a fireplace, 2 closets and ceiling fan. The spacious 3nd bedroom features ceiling fan, closet with built-in organization system and a bathroom with a separate water closet. The current owner replaced the vanity and fixtures and some lighting in the ensuite. Finishing off the 3rd floor is a hall closet with built-in shelving that could be used for linens or other storage. The low condo fee includes water, sewer, trash, buildings master insurance policy, and common space maintenance. The self-managed association is well run with excellent reserves and already on the Veterans Affairs Approved Condos list. One parking is exclusively assigned to the residence and there are 2 guest spots in the small condo community. The street parking is plentiful and currently unrestricted by the city. The location cant be beat! Conveniently situated between Rosslyn and Courthouse metro station (Orange, Blue and Silver lines) roughly 0.6 miles away, a capital bike share station across the street, the Custis trail behind the townhouse, 1 mile to Georgetown, Art bus stop 1 block away, 4 miles (6 minute drive) to Amazons new HQ, 1 traffic light to downtown, restaurants and bars a few blocks away, Moms Organic Market 5 blocks, 2 blocks from Arlingtons recently refurbished Dawson Terrace Community Center Park for playground and basketball courts/soccer field and walking trails (Fort Bennett Park and Palisades Trail) perfect for walking dogs, Arlington public schools.
Location
State VA
County Arlington
Zoning RA8-18
Interior
Hot Water Electric
Heating Central
Cooling Central A/C
Fireplaces Number 3
Equipment Disposal, Dishwasher, Dryer - Electric, Refrigerator, Stove, Washer
Appliance Disposal, Dishwasher, Dryer - Electric, Refrigerator, Stove, Washer
Heat Source Electric
Laundry Washer In Unit, Dryer In Unit
Exterior
Garage Spaces 1.0
Parking On Site 1
Amenities Available None
Water Access N
Accessibility Other
Total Parking Spaces 1
Garage N
Building
Story 3
Sewer Public Sewer
Water Public
Architectural Style Contemporary
Level or Stories 3
Additional Building Above Grade, Below Grade
New Construction N
Schools
School District Arlington County Public Schools
Others
HOA Fee Include Water,Sewer,Trash,Insurance
Senior Community No
Tax ID 16-007-024
Ownership Condominium
Special Listing Condition Standard
Read Less Info
Want to know what your home might be worth? Contact us for a FREE valuation!

Our team is ready to help you sell your home for the highest possible price ASAP

Bought with Brian K Madden • Brock Realty
GET MORE INFORMATION




