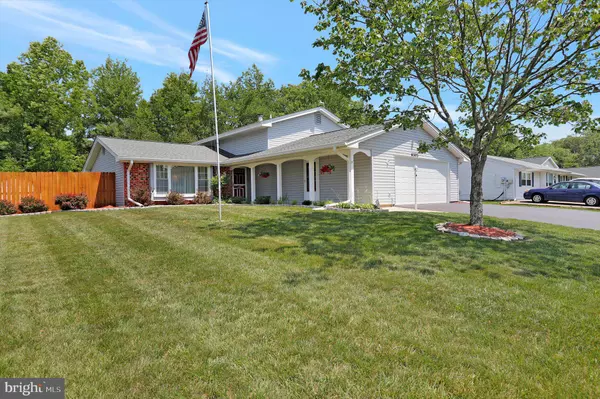For more information regarding the value of a property, please contact us for a free consultation.
Key Details
Sold Price $425,000
Property Type Single Family Home
Sub Type Detached
Listing Status Sold
Purchase Type For Sale
Square Footage 2,086 sqft
Price per Sqft $203
Subdivision None Available
MLS Listing ID MDCH2000184
Sold Date 08/03/21
Style Split Level
Bedrooms 4
Full Baths 3
HOA Y/N N
Abv Grd Liv Area 2,086
Originating Board BRIGHT
Year Built 1978
Annual Tax Amount $3,682
Tax Year 2020
Lot Size 10,080 Sqft
Acres 0.23
Property Description
Say it with me - PERFECTION!! The owners want to provide a home for you that is immaculate and ready for your immediate occupancy. This amazing split has been painstakingly maintained/updated and has a contemporary modern interior. The family room is a perfect place for entertaining guests with the french doors that lead out to a lovely screened in back patio. Your new home features a "formal" living room with a very nice adjacent dining room. One bedroom on the lower level next to a full bath; with three bedrooms and 2 full bath upstairs. The yard has been fenced in for your privacy and your pets enjoyment. You can trust the photos - this house looks amazing. Come take a tour before it is gone.
Seller is related to the listing agent.
Location
State MD
County Charles
Zoning RM
Interior
Hot Water Electric
Heating Forced Air
Cooling Central A/C
Fireplaces Number 1
Equipment Refrigerator, Stove, Dishwasher, Washer, Dryer
Fireplace Y
Appliance Refrigerator, Stove, Dishwasher, Washer, Dryer
Heat Source Oil
Exterior
Garage Garage Door Opener
Garage Spaces 4.0
Water Access N
Accessibility None
Attached Garage 2
Total Parking Spaces 4
Garage Y
Building
Story 2
Sewer Public Sewer
Water Public
Architectural Style Split Level
Level or Stories 2
Additional Building Above Grade, Below Grade
New Construction N
Schools
School District Charles County Public Schools
Others
Senior Community No
Tax ID 0908038384
Ownership Fee Simple
SqFt Source Assessor
Acceptable Financing FHA, Conventional, VA, Cash
Listing Terms FHA, Conventional, VA, Cash
Financing FHA,Conventional,VA,Cash
Special Listing Condition Standard
Read Less Info
Want to know what your home might be worth? Contact us for a FREE valuation!

Our team is ready to help you sell your home for the highest possible price ASAP

Bought with Malik Rashid • RE/MAX Realty Group
GET MORE INFORMATION




