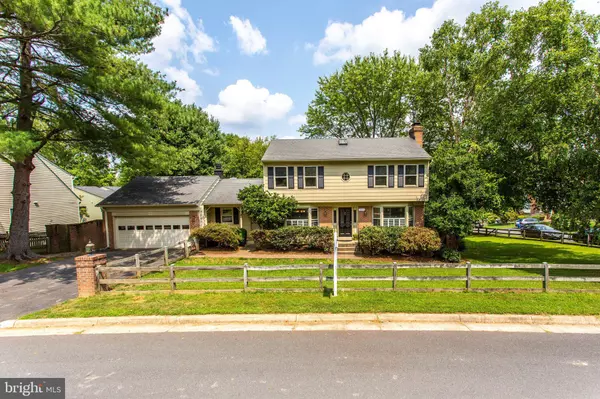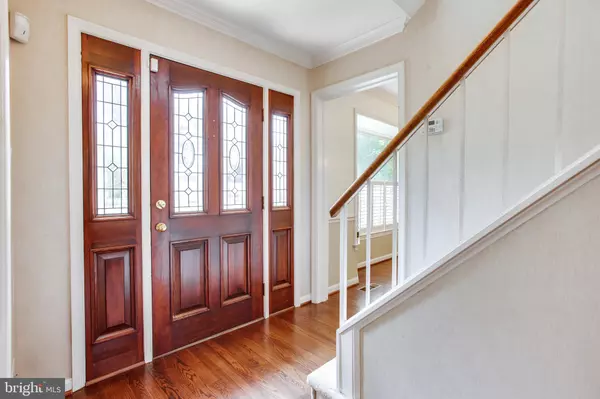For more information regarding the value of a property, please contact us for a free consultation.
Key Details
Sold Price $1,175,000
Property Type Single Family Home
Sub Type Detached
Listing Status Sold
Purchase Type For Sale
Square Footage 2,742 sqft
Price per Sqft $428
Subdivision Beverly Manor
MLS Listing ID VAFX2012390
Sold Date 09/07/21
Style Colonial
Bedrooms 3
Full Baths 3
Half Baths 1
HOA Y/N N
Abv Grd Liv Area 1,802
Originating Board BRIGHT
Year Built 1979
Annual Tax Amount $8,561
Tax Year 2021
Lot Size 0.280 Acres
Acres 0.28
Property Description
Lovely center hall Colonial in Beverly Manor on a quiet, .28 acre, corner lot. The welcoming entry foyer opens to the grand living room with hardwood floors and a wood-burning fireplace. This room is light and bright with French doors that lead to the expansive rear deck overlooking the in-ground swimming pool. The formal dining room is elegantly appointed with chair rail and crown molding, located just off the kitchen. At the rear of the home, the kitchen and family room are the heart of the home. The kitchen offers granite counters and backsplash, and peninsula counter seating, open to the family room. The family room features another cozy fireplace and sliding doors provide an additional access to the rear deck. The upper level offers a large owner's suite, complete with a walk-in closet and ensuite bath, and two other good sized bedrooms. The walk-out lower level features a large recreation room with a third wood-burning fireplace, a wet bar, and sliding glass doors leading to the pool deck. The lower level also offers a laundry room, a third full bath, and a bonus room, perfect for an office or additional bedroom with direct outside access. Cool off in the multiple depth swimming pool, or relax on the pool-side deck. There is a large, flat side yard. The large 2 car garage provides covered access to the family room door. This beautiful home is located on a quiet street, just blocks to downtown McLean, McLean Central Park, Dolley Madison Library, and more.
Location
State VA
County Fairfax
Zoning 140
Rooms
Other Rooms Living Room, Dining Room, Primary Bedroom, Bedroom 2, Bedroom 3, Kitchen, Family Room, Foyer, Laundry, Other, Primary Bathroom, Full Bath, Half Bath
Basement Daylight, Partial, Full, Outside Entrance, Rear Entrance, Walkout Level, Windows
Interior
Interior Features Carpet, Ceiling Fan(s), Chair Railings, Crown Moldings, Family Room Off Kitchen, Floor Plan - Traditional, Primary Bath(s), Recessed Lighting, Skylight(s), Walk-in Closet(s), Wood Floors
Hot Water Electric
Heating Heat Pump(s)
Cooling Central A/C
Flooring Carpet, Ceramic Tile, Hardwood
Fireplaces Number 3
Fireplaces Type Brick, Wood
Equipment Built-In Microwave, Dishwasher, Disposal, Dryer - Electric, Oven/Range - Electric, Refrigerator, Washer, Water Heater
Fireplace Y
Window Features Bay/Bow,Skylights
Appliance Built-In Microwave, Dishwasher, Disposal, Dryer - Electric, Oven/Range - Electric, Refrigerator, Washer, Water Heater
Heat Source Electric
Laundry Basement
Exterior
Exterior Feature Deck(s)
Garage Additional Storage Area, Garage - Front Entry, Garage Door Opener
Garage Spaces 4.0
Fence Fully, Split Rail, Wood
Pool Concrete, In Ground
Water Access N
Accessibility None
Porch Deck(s)
Attached Garage 2
Total Parking Spaces 4
Garage Y
Building
Lot Description Corner
Story 2
Sewer Public Sewer
Water Public
Architectural Style Colonial
Level or Stories 2
Additional Building Above Grade, Below Grade
New Construction N
Schools
Elementary Schools Churchill Road
Middle Schools Cooper
High Schools Langley
School District Fairfax County Public Schools
Others
Senior Community No
Tax ID 0302 04N 0001
Ownership Fee Simple
SqFt Source Estimated
Special Listing Condition Standard
Read Less Info
Want to know what your home might be worth? Contact us for a FREE valuation!

Our team is ready to help you sell your home for the highest possible price ASAP

Bought with Tatiana Moody • TTR Sothebys International Realty
GET MORE INFORMATION




