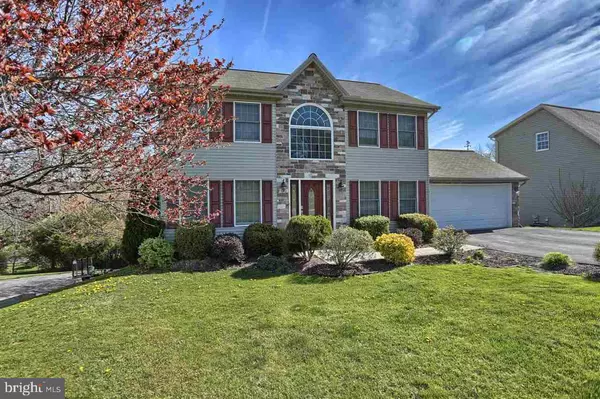For more information regarding the value of a property, please contact us for a free consultation.
Key Details
Sold Price $244,900
Property Type Single Family Home
Sub Type Twin/Semi-Detached
Listing Status Sold
Purchase Type For Sale
Square Footage 3,500 sqft
Price per Sqft $69
Subdivision None Available
MLS Listing ID 1003215327
Sold Date 11/10/16
Style Traditional
Bedrooms 4
Full Baths 3
Half Baths 1
HOA Y/N N
Abv Grd Liv Area 2,700
Originating Board GHAR
Year Built 1998
Annual Tax Amount $3,475
Tax Year 2016
Lot Size 0.280 Acres
Acres 0.28
Property Description
Beautiful home on large lot and walking distance to golf course and club house. Tucked away but still in the heart of it all minutes from interstates and shopping. 15 min from York and 15 from Hbg. This home features 4 bedrooms 3.5 baths and finished exposed walk out lower level with bedroom and full bath. Large open kitchen with SS appliances and HW floors. Entertain and enjoy the views off of your large 2 tier deck.
Location
State PA
County York
Area Newberry Twp (15239)
Rooms
Other Rooms Dining Room, Primary Bedroom, Bedroom 2, Bedroom 3, Bedroom 4, Bedroom 5, Kitchen, Family Room, Den, Foyer, Bedroom 1, Laundry, Other
Basement Daylight, Partial, Walkout Level, Fully Finished, Full, Interior Access
Interior
Interior Features Kitchen - Eat-In, Formal/Separate Dining Room
Heating Forced Air, Propane
Cooling Ceiling Fan(s), Central A/C
Fireplaces Number 1
Fireplaces Type Gas/Propane
Equipment Oven/Range - Gas, Microwave, Dishwasher, Disposal, Refrigerator
Fireplace Y
Appliance Oven/Range - Gas, Microwave, Dishwasher, Disposal, Refrigerator
Heat Source Bottled Gas/Propane
Exterior
Exterior Feature Deck(s)
Garage Garage Door Opener
Garage Spaces 2.0
Water Access N
Roof Type Fiberglass,Asphalt
Porch Deck(s)
Road Frontage Boro/Township, City/County
Attached Garage 2
Total Parking Spaces 2
Garage Y
Building
Lot Description Cleared, Sloping, Stream/Creek
Story 2
Water Public
Architectural Style Traditional
Level or Stories 2
Additional Building Above Grade, Below Grade
New Construction N
Schools
Elementary Schools Red Mill
Middle Schools Crossroads
High Schools Red Land
School District West Shore
Others
Tax ID 67390000604360000000
Ownership Other
SqFt Source Estimated
Acceptable Financing Conventional, VA, FHA, Cash
Listing Terms Conventional, VA, FHA, Cash
Financing Conventional,VA,FHA,Cash
Special Listing Condition Standard
Read Less Info
Want to know what your home might be worth? Contact us for a FREE valuation!

Our team is ready to help you sell your home for the highest possible price ASAP

Bought with SHANNON FOSTER • Century 21 Realty Services
GET MORE INFORMATION




