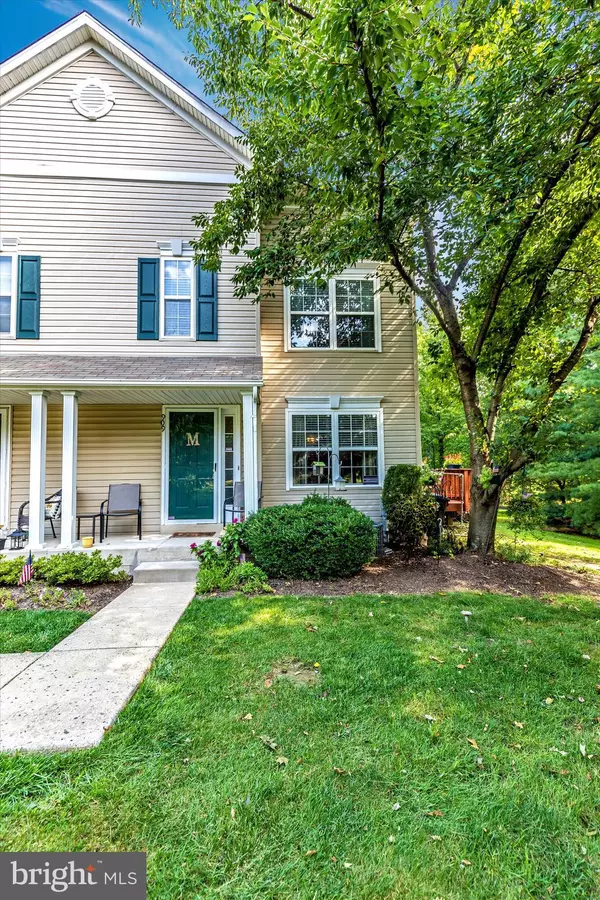For more information regarding the value of a property, please contact us for a free consultation.
Key Details
Sold Price $290,000
Property Type Condo
Sub Type Condo/Co-op
Listing Status Sold
Purchase Type For Sale
Square Footage 1,160 sqft
Price per Sqft $250
Subdivision Bradford Greene
MLS Listing ID PABU2004044
Sold Date 11/19/21
Style Other
Bedrooms 2
Full Baths 1
Half Baths 1
Condo Fees $180/mo
HOA Y/N N
Abv Grd Liv Area 1,160
Originating Board BRIGHT
Year Built 2003
Annual Tax Amount $3,994
Tax Year 2021
Lot Dimensions 0.00 x 0.00
Property Description
RARE opportunity to own this tastefully done, well maintained END UNIT home in Bradford Greene. A covered porch and trees offer shade and greet you at the front door. The large living room features plenty of natural light with double windows front and side. The dining room area includes a sliding glass door to a deck overlooking the neighboring wooded area, perfect to enjoy your morning coffee! Newer matching stainless steel appliances throughout the kitchen. A half bath rounds out the first floor. Second floor has a large master bedroom with walk -in closet and access to a full bathroom . Bedroom #2 is large, bright and cheery, with Two Double and One Single Windows! Attic access in upstairs hall. In addition there is 320 sq ft of insulated unfinished basement with washer/ dryer and sink! Community has a great Tot Lot, Basketball court, and walking paths. Central Bucks South Schools. Close to restaurants, shopping, and movie theatre. Don't let this one get away, purchase now !!!
Expected on market date : Thursday 9/16/21
Location
State PA
County Bucks
Area Warrington Twp (10150)
Zoning PRD
Direction South
Rooms
Other Rooms Living Room, Dining Room, Primary Bedroom, Bedroom 2, Kitchen, Basement, Attic
Basement Poured Concrete, Unfinished
Interior
Interior Features Attic, Carpet, Ceiling Fan(s), Dining Area, Floor Plan - Traditional, Kitchen - Galley, Sprinkler System, Tub Shower, Walk-in Closet(s), Window Treatments
Hot Water Natural Gas
Heating Forced Air
Cooling Central A/C
Flooring Carpet, Vinyl
Equipment Built-In Microwave, Dishwasher, Disposal, Dryer - Gas, Energy Efficient Appliances, Exhaust Fan, Icemaker, Oven/Range - Gas, Range Hood, Refrigerator, Stainless Steel Appliances, Washer, Water Heater
Fireplace N
Window Features Vinyl Clad
Appliance Built-In Microwave, Dishwasher, Disposal, Dryer - Gas, Energy Efficient Appliances, Exhaust Fan, Icemaker, Oven/Range - Gas, Range Hood, Refrigerator, Stainless Steel Appliances, Washer, Water Heater
Heat Source Natural Gas
Laundry Basement
Exterior
Exterior Feature Deck(s), Porch(es)
Utilities Available Cable TV Available, Natural Gas Available, Electric Available, Sewer Available, Water Available
Amenities Available Basketball Courts, Jog/Walk Path, Tot Lots/Playground
Water Access N
View Trees/Woods
Roof Type Asphalt,Shingle
Street Surface Paved
Accessibility None
Porch Deck(s), Porch(es)
Road Frontage Private
Garage N
Building
Lot Description Corner, Level
Story 2
Foundation Concrete Perimeter
Sewer Public Sewer
Water Public
Architectural Style Other
Level or Stories 2
Additional Building Above Grade, Below Grade
Structure Type Dry Wall
New Construction N
Schools
High Schools Central Bucks High School South
School District Central Bucks
Others
Pets Allowed Y
HOA Fee Include Lawn Maintenance,Snow Removal,Trash,Common Area Maintenance
Senior Community No
Tax ID 50-015-180-275
Ownership Condominium
Security Features Carbon Monoxide Detector(s),Smoke Detector,Sprinkler System - Indoor
Acceptable Financing Cash, Conventional, VA
Listing Terms Cash, Conventional, VA
Financing Cash,Conventional,VA
Special Listing Condition Standard
Pets Description Case by Case Basis
Read Less Info
Want to know what your home might be worth? Contact us for a FREE valuation!

Our team is ready to help you sell your home for the highest possible price ASAP

Bought with Alia Asanova • Keller Williams Real Estate Tri-County
GET MORE INFORMATION




