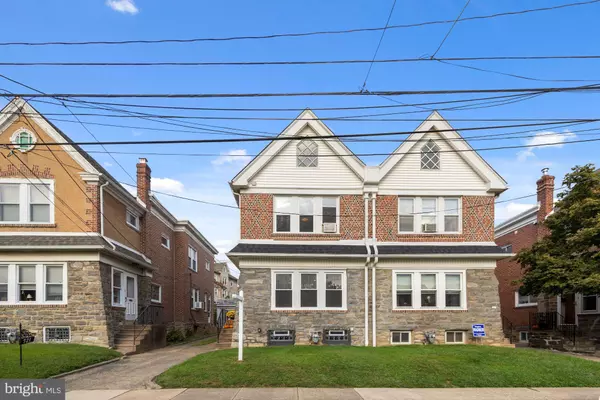For more information regarding the value of a property, please contact us for a free consultation.
Key Details
Sold Price $255,000
Property Type Single Family Home
Sub Type Twin/Semi-Detached
Listing Status Sold
Purchase Type For Sale
Square Footage 1,632 sqft
Price per Sqft $156
Subdivision Aronimink
MLS Listing ID PADE2008910
Sold Date 02/15/22
Style Colonial
Bedrooms 3
Full Baths 1
HOA Y/N N
Abv Grd Liv Area 1,632
Originating Board BRIGHT
Year Built 1936
Annual Tax Amount $5,253
Tax Year 2021
Lot Size 2,483 Sqft
Acres 0.06
Lot Dimensions 25.00 x 100.00
Property Description
Pride of ownership, this home speaks for itself. The homeowners have done extensive work to make this house a home. Enter into the open concept living room with beautiful hardwood floors, crown molding and led recessed lighting. The dining room is a great gathering space with double door storage. The eat-in kitchen is warm and inviting. Upstairs the three ample size bedrooms share a fully updated bath with new plumbing, vanity and large linen closet. This home has had a new 200amp electrical service installed which includes a new electrical panel. All new wiring, which removed the old knob and tube which was original to the home. Smoke detectors are hard-wired with battery back-up. Carbon monoxide detectors with speak command. Natural gas furnace replaced the original oil heater. A new natural gas line was installed by PECO from the street to the house. Also installed, natural gas chimney liner with stainless steel cap. Radiators have been replaced in the living room and bathroom with baseboard style units adding additional space to each room. The exterior of the home has a new roof installed in 2019. The front of the home has three-dimensional shingles with snow/ice shields. The stone foundation was recently re-pointed. All this in the in the most desirable Aronimink section of Drexel Hill. Conveniently located to public transportation, with an easy commute to Center City, shopping and fine dining. This is a MUST SEE home. It will not last on the market. *PLEASE SEE ADDITONAL UPGRADES IN DOCUMENTS*. There are too many to mention in these remarks.
Location
State PA
County Delaware
Area Upper Darby Twp (10416)
Zoning R-10
Rooms
Basement Walkout Stairs, Unfinished
Interior
Interior Features Ceiling Fan(s), Crown Moldings, Dining Area, Floor Plan - Open, Kitchen - Eat-In, Pantry, Recessed Lighting, Tub Shower, Window Treatments, Wood Floors
Hot Water Natural Gas
Heating Hot Water
Cooling Window Unit(s)
Flooring Hardwood, Tile/Brick
Equipment Dishwasher, Disposal, Dryer, Oven/Range - Gas, Refrigerator, Washer
Fireplace N
Appliance Dishwasher, Disposal, Dryer, Oven/Range - Gas, Refrigerator, Washer
Heat Source Natural Gas
Laundry Basement
Exterior
Water Access N
Roof Type Composite
Accessibility None
Garage N
Building
Story 2
Foundation Concrete Perimeter, Brick/Mortar
Sewer Public Sewer
Water Public
Architectural Style Colonial
Level or Stories 2
Additional Building Above Grade, Below Grade
Structure Type Dry Wall
New Construction N
Schools
Elementary Schools Aronimink
High Schools Upper Darby Senior
School District Upper Darby
Others
Pets Allowed Y
Senior Community No
Tax ID 16-11-01616-00
Ownership Fee Simple
SqFt Source Assessor
Acceptable Financing Cash, Conventional
Listing Terms Cash, Conventional
Financing Cash,Conventional
Special Listing Condition Standard
Pets Description No Pet Restrictions
Read Less Info
Want to know what your home might be worth? Contact us for a FREE valuation!

Our team is ready to help you sell your home for the highest possible price ASAP

Bought with Alan G Ferguson • Long & Foster Real Estate, Inc.
GET MORE INFORMATION




