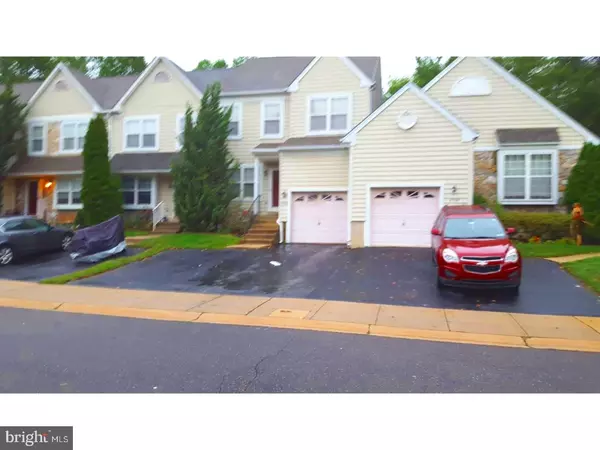For more information regarding the value of a property, please contact us for a free consultation.
Key Details
Sold Price $264,900
Property Type Townhouse
Sub Type Interior Row/Townhouse
Listing Status Sold
Purchase Type For Sale
Square Footage 1,777 sqft
Price per Sqft $149
Subdivision Somerset
MLS Listing ID PADE2013968
Sold Date 03/03/22
Style Colonial
Bedrooms 4
Full Baths 2
Half Baths 1
HOA Fees $100/mo
HOA Y/N Y
Abv Grd Liv Area 1,777
Originating Board BRIGHT
Year Built 1996
Annual Tax Amount $5,669
Tax Year 2021
Lot Dimensions 24.00 x 153.00
Property Description
This spacious 3-bedroom townhome is ready for you to call it home today, very Bright Spacious in Somerset section in Aston. Meticulously maintained and updated! 1st fl features new hardwood flooring, living room, formal dining room, and newer modern spacious kitchen. Family/Great Room w/sliders to nice rear deck overlooking lovely open space! Powder room and double coat closet plus entry to integral garage w/extra storage! carpeting on stairs leads to the 2nd floor! Spacious master suite w/vaulted ceiling, master bath plus walk-in closet, two add'l large bedrooms w/double closets, hall bath, and 2nd-floor laundry! There are Full fished beautifully decorated basement with built-ins, wet bar, office, or 4th bedroom & utility/storage areas! freshly painted interior! Conveniently located near all major routes/highways, shopping, schools & transportation! HOA takes care of Snow Removal, Lawn Cutting, Landscaping groomed and mulched to perfection, Common ground areas, and Trash Removal. The location is convenient to Philadelphia, Media, or Wilmington in minutes! A must-tour!!
Location
State PA
County Delaware
Area Upper Chichester Twp (10409)
Zoning RESID
Rooms
Other Rooms Living Room, Dining Room, Primary Bedroom, Bedroom 2, Kitchen, Family Room, Bedroom 1
Basement Full, Fully Finished
Interior
Interior Features Kitchen - Eat-In
Hot Water Natural Gas
Heating Forced Air
Cooling Central A/C
Fireplaces Number 1
Equipment Built-In Range, Dishwasher, Disposal
Furnishings No
Fireplace N
Appliance Built-In Range, Dishwasher, Disposal
Heat Source Natural Gas
Laundry Basement
Exterior
Exterior Feature Deck(s)
Utilities Available Cable TV
Amenities Available Gated Community
Water Access N
Roof Type Pitched,Shingle
Accessibility None
Porch Deck(s)
Garage N
Building
Lot Description Corner, Cul-de-sac
Story 2
Foundation Concrete Perimeter
Sewer Public Sewer
Water Public
Architectural Style Colonial
Level or Stories 2
Additional Building Above Grade, Below Grade
Structure Type Cathedral Ceilings
New Construction N
Schools
High Schools Chichester Senior
School District Chichester
Others
Pets Allowed Y
HOA Fee Include Common Area Maintenance,Trash,Snow Removal,Lawn Maintenance
Senior Community No
Tax ID 09-00-03146-67
Ownership Condominium
Acceptable Financing Conventional, FHA, VA, Wrap
Listing Terms Conventional, FHA, VA, Wrap
Financing Conventional,FHA,VA,Wrap
Special Listing Condition Standard
Pets Description Cats OK
Read Less Info
Want to know what your home might be worth? Contact us for a FREE valuation!

Our team is ready to help you sell your home for the highest possible price ASAP

Bought with Lauren B Dickerman • Keller Williams Real Estate -Exton
GET MORE INFORMATION




