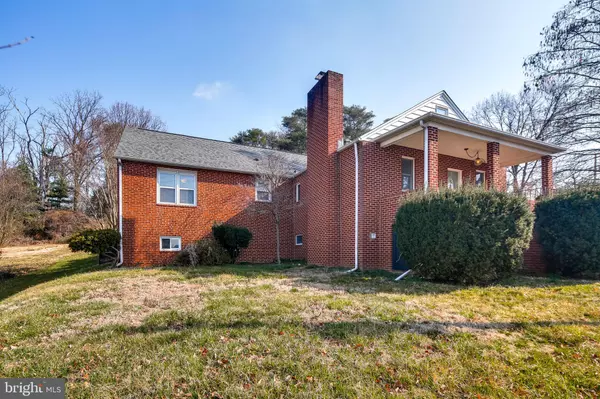For more information regarding the value of a property, please contact us for a free consultation.
Key Details
Sold Price $382,000
Property Type Single Family Home
Sub Type Detached
Listing Status Sold
Purchase Type For Sale
Square Footage 2,483 sqft
Price per Sqft $153
Subdivision Hazelwood Terrace
MLS Listing ID MDBC2028496
Sold Date 05/09/22
Style Ranch/Rambler
Bedrooms 3
Full Baths 3
HOA Y/N N
Abv Grd Liv Area 1,419
Originating Board BRIGHT
Year Built 1938
Annual Tax Amount $4,045
Tax Year 2022
Lot Size 0.401 Acres
Acres 0.4
Lot Dimensions 1.00 x
Property Description
MUST SEE renovated rancher! With its updated kitchen, smart-home technology, in-ground pool, large driveway with a Tesla charging station, and detached 2 car garage; this home has everything you will need to live in comfort and entertain your friends and family. As you enter the home, you will be greeted by an open living room/dining space with gorgeous hardwood floors and a fireplace to keep you cozy on cold winter nights. The living area flows right into the updated kitchen with stainless steel appliances, granite counters, and tile floor. On this same main level, you will find three nice sized bedrooms and two full bathrooms (one of which has a jetted tub for your added relaxation). The fully finished lower level almost doubles your living space with a large living area, bonus room (which could be used as a 4th bedroom or office), a third full bath, and laundry area. With a walk-up to the backyard, the entertaining easily flows right out to the pool area. Storage is abundant throughout the home, and there is a huge attic space with full stair access that holds loads of potential for storage or additional living area. The architectural shingled roof, hot water heater, and heating/air conditioning system were all installed in 2018. As an added bonus, this home is an Alexa enabled smart home which enables you to control your lights, fans, and more with your voice. No more fumbling for light switches when your hands are full or in the dark! Schedule your showing today to see for yourself!!
OFFER DEADLINE SET FOR SUNDAY 3/20 at 5:00 P.M.
Location
State MD
County Baltimore
Zoning RESIDENTIAL
Rooms
Other Rooms Living Room, Dining Room, Bedroom 2, Bedroom 3, Kitchen, Family Room, Bedroom 1, Laundry, Utility Room, Bathroom 1, Bathroom 2, Bathroom 3, Attic, Bonus Room
Basement Daylight, Partial, Fully Finished, Interior Access, Walkout Stairs, Sump Pump, Water Proofing System
Main Level Bedrooms 3
Interior
Interior Features Attic, Carpet, Ceiling Fan(s), Combination Dining/Living, Entry Level Bedroom, Floor Plan - Open, Kitchen - Eat-In, Wood Floors, Crown Moldings, Recessed Lighting
Hot Water Natural Gas
Heating Forced Air
Cooling Central A/C, Ceiling Fan(s)
Flooring Hardwood, Carpet, Ceramic Tile
Fireplaces Number 1
Fireplaces Type Fireplace - Glass Doors
Equipment Built-In Microwave, Dishwasher, Disposal, Dryer - Electric, Refrigerator, Oven/Range - Gas, Washer - Front Loading, Stainless Steel Appliances
Furnishings No
Fireplace Y
Window Features Screens
Appliance Built-In Microwave, Dishwasher, Disposal, Dryer - Electric, Refrigerator, Oven/Range - Gas, Washer - Front Loading, Stainless Steel Appliances
Heat Source Natural Gas
Laundry Lower Floor
Exterior
Exterior Feature Deck(s), Patio(s), Porch(es)
Garage Garage - Front Entry, Garage Door Opener
Garage Spaces 2.0
Fence Picket
Pool Fenced, In Ground, Saltwater
Utilities Available Cable TV, Phone
Water Access N
View Trees/Woods
Roof Type Architectural Shingle
Accessibility None
Porch Deck(s), Patio(s), Porch(es)
Total Parking Spaces 2
Garage Y
Building
Lot Description Landscaping, Rear Yard, Front Yard
Story 2.5
Foundation Slab
Sewer Public Sewer
Water Public
Architectural Style Ranch/Rambler
Level or Stories 2.5
Additional Building Above Grade, Below Grade
Structure Type Dry Wall,Tray Ceilings
New Construction N
Schools
School District Baltimore County Public Schools
Others
Pets Allowed Y
Senior Community No
Tax ID 04141418053360
Ownership Fee Simple
SqFt Source Assessor
Security Features Carbon Monoxide Detector(s),Exterior Cameras,Fire Detection System,Security System,Smoke Detector
Acceptable Financing Cash, Conventional, FHA, VA
Listing Terms Cash, Conventional, FHA, VA
Financing Cash,Conventional,FHA,VA
Special Listing Condition Standard
Pets Description No Pet Restrictions
Read Less Info
Want to know what your home might be worth? Contact us for a FREE valuation!

Our team is ready to help you sell your home for the highest possible price ASAP

Bought with Jeffrey Robert Gutowski • EXP Realty, LLC
GET MORE INFORMATION




