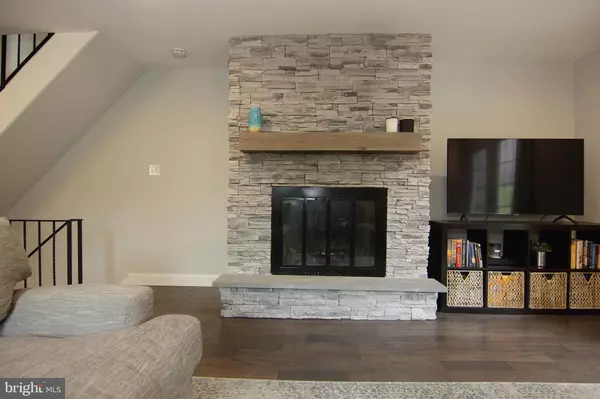For more information regarding the value of a property, please contact us for a free consultation.
Key Details
Sold Price $459,900
Property Type Townhouse
Sub Type End of Row/Townhouse
Listing Status Sold
Purchase Type For Sale
Square Footage 1,868 sqft
Price per Sqft $246
Subdivision None Available
MLS Listing ID PAMC2043346
Sold Date 07/26/22
Style Traditional
Bedrooms 3
Full Baths 2
Half Baths 1
HOA Y/N N
Abv Grd Liv Area 1,368
Originating Board BRIGHT
Year Built 1973
Annual Tax Amount $4,076
Tax Year 2021
Lot Size 4,536 Sqft
Acres 0.1
Lot Dimensions 12.00 x 0.00
Property Description
Welcome home to 117 Sutcliffe Lane, a completely renovated three-bedroom, two-and-a-half bathroom end of row townhouse in the heart of Conshohocken.
As you make your way through the front door, you find a powder room, garage entrance, stunning family room and the laundry room. Take the front staircase to the main floor that boasts an elegant open floor plan. A sun soaked living room greets you to the main floor, complete with a rustic stone wood fireplace with a wooden mantle, artistic hardwood flooring, recessed lighting, and sophisticated glass french doors that provide you with convenient access to the rear yard. Follow the hardwood flooring to the gourmet eat-in kitchen featuring state of the art stainless steel appliances, masterfully tiled backsplash, striking granite countertops, a plethora of white wooden cabinetry, an intimate formal dining area, and recessed lighting.
Take the staircase up to the second floor and find your way to the luxurious primary suite, detailed with oversized windows, dual built out closets, hardwood floors, and recessed lighting. The expertly tiled exclusive ensuite bath features a marble top vanity and a tiled glass stall shower. Two additional spacious bedrooms can be found on this floor, both accented with hardwood floors and suitable closet space, which enjoy the use of an elegant full hall bath.
What is striking about this home, is that it is literally a 1-year new home that has been meticulously remodeled. You see this in the replacement of every door and door jam, the stunning chrome door handles and kitchen pulls, and the high-end tile and countertop choices.
Located in the highly sought after Montgomery County, this home sits directly across the street from beautiful Sutcliffe Park, and just a short walk away from the endless amenities Fayette Street offers. This home finds itself in the Colonial School District, with many prestigious private schools in the area as well. 117 Sutcliffe Lane enjoys easy access to I-476 and I-76, making commuting from this home a breeze.
Location
State PA
County Montgomery
Area Conshohocken Boro (10605)
Zoning R3
Rooms
Basement Full, Fully Finished, Heated, Space For Rooms
Interior
Interior Features Breakfast Area, Cedar Closet(s), Combination Dining/Living, Combination Kitchen/Dining, Dining Area, Family Room Off Kitchen, Floor Plan - Open, Floor Plan - Traditional, Kitchen - Eat-In, Kitchen - Gourmet, Pantry, Primary Bath(s), Recessed Lighting, Stall Shower, Tub Shower, Upgraded Countertops, Walk-in Closet(s), Wood Floors
Hot Water Natural Gas
Heating Forced Air
Cooling Central A/C
Flooring Hardwood, Tile/Brick
Fireplaces Number 1
Fireplaces Type Gas/Propane, Stone
Equipment Built-In Microwave, Dishwasher, Dryer, Instant Hot Water, Oven/Range - Electric, Refrigerator, Stainless Steel Appliances, Stove, Washer, Water Dispenser, Water Heater
Fireplace Y
Window Features Wood Frame
Appliance Built-In Microwave, Dishwasher, Dryer, Instant Hot Water, Oven/Range - Electric, Refrigerator, Stainless Steel Appliances, Stove, Washer, Water Dispenser, Water Heater
Heat Source Natural Gas
Laundry Basement
Exterior
Exterior Feature Patio(s), Porch(es)
Garage Built In, Covered Parking, Inside Access, Oversized, Other
Garage Spaces 3.0
Fence Wood
Water Access N
View Street
Roof Type Shingle
Accessibility None
Porch Patio(s), Porch(es)
Attached Garage 1
Total Parking Spaces 3
Garage Y
Building
Lot Description Rear Yard, SideYard(s), Partly Wooded, Not In Development, Landscaping
Story 3
Foundation Block
Sewer Public Sewer
Water Public
Architectural Style Traditional
Level or Stories 3
Additional Building Above Grade, Below Grade
New Construction N
Schools
School District Colonial
Others
Pets Allowed Y
Senior Community No
Tax ID 05-00-09908-005
Ownership Fee Simple
SqFt Source Assessor
Horse Property N
Special Listing Condition Standard
Pets Description No Pet Restrictions
Read Less Info
Want to know what your home might be worth? Contact us for a FREE valuation!

Our team is ready to help you sell your home for the highest possible price ASAP

Bought with Mitchel Gendelman • Keller Williams Philadelphia
GET MORE INFORMATION




