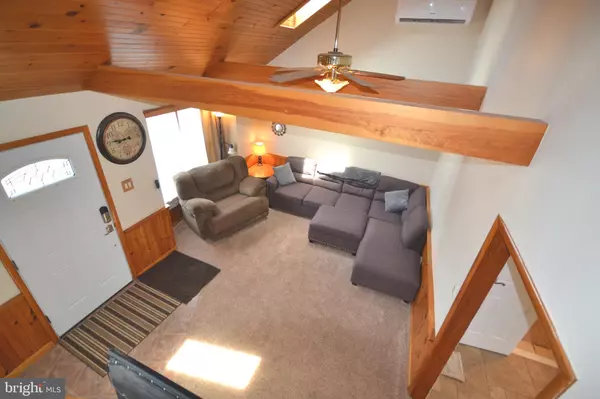For more information regarding the value of a property, please contact us for a free consultation.
Key Details
Sold Price $290,000
Property Type Single Family Home
Sub Type Twin/Semi-Detached
Listing Status Sold
Purchase Type For Sale
Square Footage 1,092 sqft
Price per Sqft $265
Subdivision The Heathers
MLS Listing ID PAMC2041204
Sold Date 08/22/22
Style Contemporary
Bedrooms 2
Full Baths 2
HOA Y/N N
Abv Grd Liv Area 1,092
Originating Board BRIGHT
Year Built 1984
Annual Tax Amount $3,805
Tax Year 2021
Lot Size 5,250 Sqft
Acres 0.12
Lot Dimensions 35.00 x 0.00
Property Description
A rare opportunity is being offered in "The Heathers" Community of Harleysville. NO ASSOCIATION FEES! Own your own home and pay less than the cost of rent... PLUS gain a fenced-in yard, 2 car driveway, and a full basement. This home offers many upgrades and is easy to maintain. All new windows, siding and insulation make this one of the most efficient houses in the neighborhood. As you step into this lovely twin you are greeted with cathedral ceilings, exposed beams and skylights which soak the room below with natural light. The large, updated kitchen features newer appliances, pantry closet, dining area, ample counters and a center island which is a nice addition to the space. A full bath is conveniently located on the main floor. Sliders off the back lead you to the rear patio and enclosed yard. A perfect outdoor living space for your Summer BBQ's. Upstairs you will find 2 spacious bedrooms and a 2nd full bath. The full basement offers plenty of storage and can be easily finished for added living space. Conveniently located near the PA turnpike. Surrounded by parks and community walking trails. This property has been lovingly maintained and is proudly being offered for the next owner to enjoy for years to come. Schedule your appointment today.
Location
State PA
County Montgomery
Area Lower Salford Twp (10650)
Zoning RESIDENTIAL
Rooms
Basement Unfinished
Interior
Hot Water Electric
Heating Heat Pump - Electric BackUp
Cooling Central A/C
Heat Source Electric
Exterior
Water Access N
Roof Type Shingle
Accessibility None
Garage N
Building
Story 2
Foundation Concrete Perimeter
Sewer Public Sewer
Water Public
Architectural Style Contemporary
Level or Stories 2
Additional Building Above Grade, Below Grade
New Construction N
Schools
Elementary Schools Oak Ridge
Middle Schools Indian Valley
High Schools Souderton
School District Souderton Area
Others
Senior Community No
Tax ID 50-00-04146-025
Ownership Fee Simple
SqFt Source Assessor
Special Listing Condition Standard
Read Less Info
Want to know what your home might be worth? Contact us for a FREE valuation!

Our team is ready to help you sell your home for the highest possible price ASAP

Bought with Ann Marie Devine Hall • Long & Foster Real Estate, Inc.
GET MORE INFORMATION




