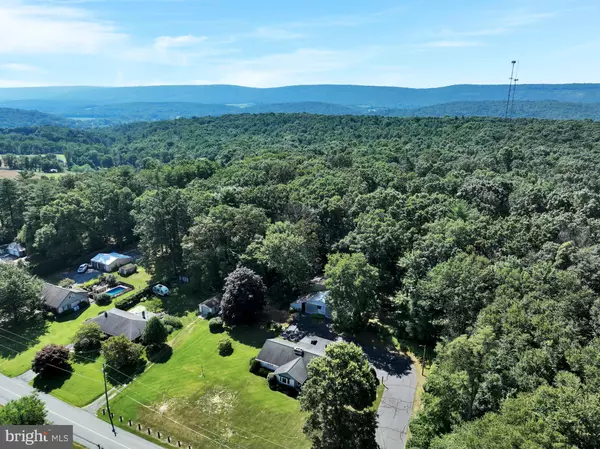For more information regarding the value of a property, please contact us for a free consultation.
Key Details
Sold Price $275,000
Property Type Single Family Home
Sub Type Detached
Listing Status Sold
Purchase Type For Sale
Square Footage 1,580 sqft
Price per Sqft $174
Subdivision Oak Grove
MLS Listing ID PASK2006486
Sold Date 08/26/22
Style Ranch/Rambler
Bedrooms 3
Full Baths 2
HOA Y/N N
Abv Grd Liv Area 1,580
Originating Board BRIGHT
Year Built 1968
Annual Tax Amount $3,365
Tax Year 2022
Lot Size 1.300 Acres
Acres 1.3
Property Description
Welcome Home to 158 Long Stretch Road! This ranch home, situated on 1.3 acres, offers the best of nature with amazing views from every angle including lush woods behind the home and country pastoral views in front! Come inside where its cool and comfortable and enjoy the central air! Just inside the custom front door in the foyer, you will note the spacious living room with built-in shelving, updated bay window and a beautiful gas fireplace for cozy nights by the fire. Next up, the generous kitchen has a breakfast bar, and a plethora of quality cabinetry, a pantry cabinet with pull out shelving units and a 5-burner stainless-steel gas stove. Additionally, there is plenty of dining space for family and friends. Three nice bedrooms with an abundance of closet space and an updated bath finish the first floor living area. The living room and bedrooms have hardwood floors under the carpet. Just off the kitchen door is the entrance to the basement with a partially finished family area with propane heating wall unit, a large workshop, and more storage. There is also a second toilet and shower in this lower level. The updated furnace and newer oil tanks have been well-maintained by the owner. For your convenience there is an attached two-car garage with heat and AC and a 220 line for future home projects. Inside the garage are pull-down stairs that lead to a full stand-up attic for additional storage. Outside there is a wonderful large yard with plenty of space for play, a partially enclosed patio for outside dining with windows to provide cover, a machine shed, a fenced-in dog kennel and beautiful woods in the rear of the property. Live worry-free as the whole-house generator with automatic switch provides power in the event of loss of electricity. Family and party parking is a breeze with a large, paved area behind the home and a well-maintained paved driveway. The Seller has been pro-active and just had the well water tested and had great results. Additionally, the septic system has just been serviced and pumped for additional peace of mind. Many of the windows have been updated, new gutters and siding on the sides of the house, new entry doors, newer patio roof, etc. Please see the attached list to the Sellers Disclosure for complete information. Although this home is nestled in the countryside, you are just a few minutes away from town and Route 81, 501, 443 etc. easy commuting to work.
Location
State PA
County Schuylkill
Area Pine Grove Twp (13321)
Zoning RESIDENTIAL
Rooms
Other Rooms Living Room, Primary Bedroom, Bedroom 2, Bedroom 3, Kitchen, Family Room, Utility Room, Workshop
Basement Full, Outside Entrance, Partially Finished, Poured Concrete, Rear Entrance
Main Level Bedrooms 3
Interior
Interior Features Attic, Breakfast Area, Ceiling Fan(s), Combination Kitchen/Dining
Hot Water Oil
Heating Baseboard - Hot Water, Wall Unit
Cooling Central A/C
Fireplaces Number 2
Equipment Oven/Range - Gas, Refrigerator
Fireplace Y
Window Features Bay/Bow,Skylights
Appliance Oven/Range - Gas, Refrigerator
Heat Source Oil, Propane - Leased
Exterior
Exterior Feature Patio(s)
Parking Features Built In, Garage - Rear Entry
Garage Spaces 10.0
Fence Chain Link
Utilities Available Cable TV, Propane
Water Access N
View Mountain, Panoramic, Trees/Woods
Roof Type Composite,Asphalt,Shingle
Accessibility None
Porch Patio(s)
Attached Garage 2
Total Parking Spaces 10
Garage Y
Building
Lot Description Backs to Trees, Front Yard, Rear Yard, Rural
Story 1
Foundation Block, Stone
Sewer Private Septic Tank
Water Private
Architectural Style Ranch/Rambler
Level or Stories 1
Additional Building Above Grade
New Construction N
Schools
School District Pine Grove Area
Others
Senior Community No
Tax ID 21-10-0002.002
Ownership Fee Simple
SqFt Source Estimated
Special Listing Condition Standard
Read Less Info
Want to know what your home might be worth? Contact us for a FREE valuation!

Our team is ready to help you sell your home for the highest possible price ASAP

Bought with Justina Ott • Pagoda Realty
GET MORE INFORMATION




