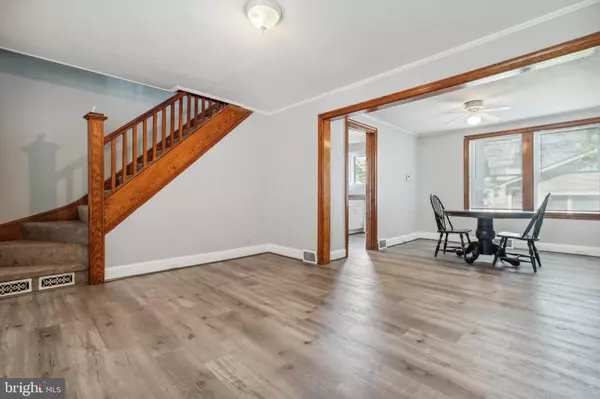For more information regarding the value of a property, please contact us for a free consultation.
Key Details
Sold Price $180,000
Property Type Townhouse
Sub Type Interior Row/Townhouse
Listing Status Sold
Purchase Type For Sale
Square Footage 1,080 sqft
Price per Sqft $166
Subdivision Dundalk Manor
MLS Listing ID MDBC2048062
Sold Date 10/24/22
Style Traditional
Bedrooms 3
Full Baths 1
HOA Y/N N
Abv Grd Liv Area 864
Originating Board BRIGHT
Year Built 1920
Annual Tax Amount $2,057
Tax Year 2022
Lot Size 1,674 Sqft
Acres 0.04
Property Description
Welcome to 12 Admiral! This charming townhome is located in the quiet historic district of Dundalk, just a stone's throw away from local shopping, bus routes, and the beautiful Heritage Park. Just through the front door you'll find the cozy entryway, a great spot to settle in with a book or watch the local holiday parades roll by on the street out-front. Luxury vinyl (LVP) flooring leads seamlessly from the spacious living room into the dining area. Oversized doorway provides that open floor plan feel, while still maintaining some of its traditional layout into the kitchen - this is great for entertaining! Recently renovated kitchen boasts granite countertops, modern shaker cabinets, and brand new stainless steel appliances. Just off the kitchen you'll find easy access to the perfectly flat backyard, also leading to the one car garage. Back inside and up to the second level - you'll find two spacious bedrooms, both offering fresh carpet and paint! Just down the hall you'll find the full bathroom with LVP flooring, upgraded vanity, and classic subway tile surround. On the top level you'll find the ginormous third bedroom! This makes a great primary room for the adults of the house, or could be used as an additional family space if you don't require a third bedroom. Heading down to the lower level you'll find even more living space! Half of the basement is fully finished, the second half for your utility and laundry areas. Many of the major systems have been recently maintained or replaced: new HVAC & water heater installed just 4 years ago, slate roof and dormers repaired 5 years ago, Chimney recently refurbished, new electrical box also recently installed, etc. This home provides a prime opportunity to purchase at a very affordable price point, while still offering move in ready accommodations. Having the park nearby puts you within walking distance to Easter Egg Hunts, Concerts, Heritage Fair and multiple other activities throughout the year. All local schools have been recently rebuilt or renovated! This neighborhood is a wonderful place to raise a family, come see for yourself!
Location
State MD
County Baltimore
Zoning R
Rooms
Other Rooms Living Room, Dining Room, Primary Bedroom, Bedroom 2, Bedroom 3, Kitchen, Foyer, Laundry, Mud Room, Recreation Room, Bathroom 1
Basement Connecting Stairway, Water Proofing System, Walkout Stairs, Sump Pump, Partially Finished, Interior Access, Rough Bath Plumb
Interior
Hot Water Electric
Heating Heat Pump(s)
Cooling Central A/C
Flooring Carpet, Luxury Vinyl Plank
Heat Source Electric
Laundry Lower Floor
Exterior
Exterior Feature Porch(es), Enclosed
Garage Garage - Rear Entry
Garage Spaces 1.0
Water Access N
Roof Type Slate
Accessibility None
Porch Porch(es), Enclosed
Total Parking Spaces 1
Garage Y
Building
Story 4
Foundation Other
Sewer Public Sewer
Water Public
Architectural Style Traditional
Level or Stories 4
Additional Building Above Grade, Below Grade
New Construction N
Schools
Elementary Schools Dundalk
Middle Schools Dundalk
High Schools Dundalk
School District Baltimore County Public Schools
Others
Senior Community No
Tax ID 04121208030210
Ownership Fee Simple
SqFt Source Assessor
Acceptable Financing Cash, Conventional, FHA, VA
Listing Terms Cash, Conventional, FHA, VA
Financing Cash,Conventional,FHA,VA
Special Listing Condition Standard
Read Less Info
Want to know what your home might be worth? Contact us for a FREE valuation!

Our team is ready to help you sell your home for the highest possible price ASAP

Bought with Christy L Kopp • RE/MAX Components
GET MORE INFORMATION




