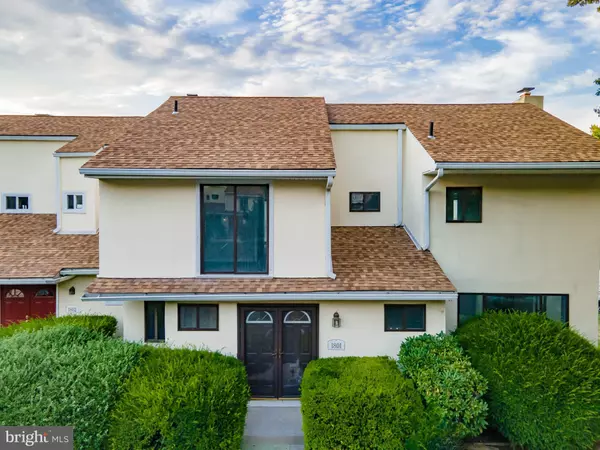For more information regarding the value of a property, please contact us for a free consultation.
Key Details
Sold Price $325,000
Property Type Condo
Sub Type Condo/Co-op
Listing Status Sold
Purchase Type For Sale
Square Footage 2,272 sqft
Price per Sqft $143
Subdivision Bethel Grant
MLS Listing ID PAMC2048526
Sold Date 11/10/22
Style Contemporary
Bedrooms 4
Full Baths 2
Half Baths 1
Condo Fees $359/mo
HOA Y/N N
Abv Grd Liv Area 2,272
Originating Board BRIGHT
Year Built 1977
Annual Tax Amount $3,888
Tax Year 2021
Lot Dimensions 0.00 x 0.00
Property Description
Make your dreams of owning a home a reality with this incredible property located in the highly desirable community of Bethel Grant. The inviting living room features new paint, new carpeting and plenty of space to relax and unwind. The formal dining room is spacious enough for dinner parties or a lovely Sunday brunch! The bright and inviting eat in kitchen features brand new stainless steel appliances, new white shaker cabinets and plenty of counter space to prepare all of your culinary creations! Adjacent to the kitchen is a HUGE family room, featuring a brick fireplace and sliding glass doors to the rear yard. On the second floor, the master bedroom is generously sized with a walk-in closet and an en suite private bathroom. Three additional large bedrooms share a second, recently renovated bathroom and a built in bench in the hallway. The lower level has a finished basement that can be used for a gym, game room or theater room. PLUS, this community has so much to offer with a community pool, tot lot and walking trails. This one is a winner! Time to stop renting and own your own home! *Replacement glass for the sliders has been ordered!
Location
State PA
County Montgomery
Area Worcester Twp (10667)
Zoning R150
Rooms
Other Rooms Living Room, Dining Room, Kitchen, Family Room, Basement
Basement Fully Finished
Interior
Hot Water Electric
Heating Central
Cooling Central A/C
Fireplaces Number 1
Heat Source Oil
Exterior
Parking On Site 2
Amenities Available Pool - Outdoor, Tot Lots/Playground
Water Access N
Accessibility None
Garage N
Building
Story 2
Foundation Other
Sewer Public Sewer
Water Public
Architectural Style Contemporary
Level or Stories 2
Additional Building Above Grade, Below Grade
New Construction N
Schools
School District Methacton
Others
Pets Allowed Y
HOA Fee Include Common Area Maintenance,Lawn Care Front,Lawn Care Rear,Snow Removal,Pool(s)
Senior Community No
Tax ID 67-00-02133-005
Ownership Condominium
Special Listing Condition REO (Real Estate Owned)
Pets Description Cats OK, Dogs OK
Read Less Info
Want to know what your home might be worth? Contact us for a FREE valuation!

Our team is ready to help you sell your home for the highest possible price ASAP

Bought with Holly Spector Reger • Long & Foster Real Estate, Inc.
GET MORE INFORMATION




