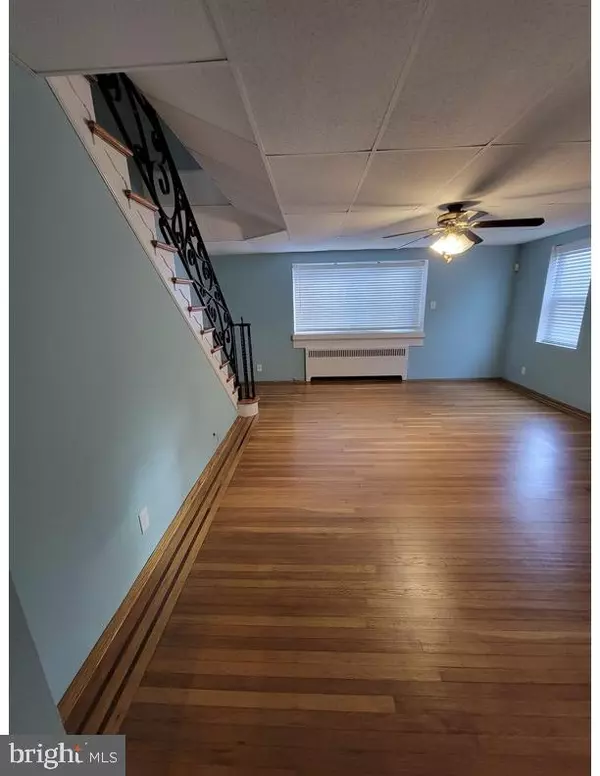For more information regarding the value of a property, please contact us for a free consultation.
Key Details
Sold Price $252,000
Property Type Single Family Home
Sub Type Twin/Semi-Detached
Listing Status Sold
Purchase Type For Sale
Square Footage 1,370 sqft
Price per Sqft $183
Subdivision Castor Gardens
MLS Listing ID PAPH2151082
Sold Date 11/28/22
Style Bi-level
Bedrooms 3
Full Baths 1
Half Baths 1
HOA Y/N N
Abv Grd Liv Area 1,370
Originating Board BRIGHT
Year Built 1941
Annual Tax Amount $2,891
Tax Year 2022
Lot Size 2,038 Sqft
Acres 0.05
Lot Dimensions 29.00 x 70.00
Property Description
Excellent opportunity to own this great property located in Castor Gardens! Brick Townhouse, 3 Bedrooms, 1 full bath and 1/4 bath, fully finished basement-additional room, is ready for a new owner! Conveniently located near shopping centers, malls, supermarkets and easy access to nearby public transportation! Hardwood floors throughout the house freshly finished, natural oak color giving light to the interior! 3 nice size bedrooms, with master bedroom and walk in closet! House freshly painted in a sweet aqua color high quality paint! Window treatments-brand new 2" faux white wood blinds giving more charm to this home! Kitchen with refrigerator set back into the wall to give extra space with outside side door, oak cabinets and ceiling fan. Fenced front yard conveniently to provide more privacy! This property offers space for entertainment as well, side of the house open area for patio furniture, barbecue or entertaining family and friends. 2 side door entries one leading to kitchen and the other to the main entrance-into the living room, and an outdoor staircase to the driveway and 1 car garage. Window capping exterior and garage door newly done. Separate entrance to the fully finished basement, all fresh new ceramic tile. Smart Doorbell Camera, keyless lock/electronic keypad, nest thermostat-all brand new installation! Easy to show and a great asset as a primary residence or for rental income, move in ready! Home is being sold AS-IS!
Location
State PA
County Philadelphia
Area 19111 (19111)
Zoning RSA5
Rooms
Basement Daylight, Partial, Fully Finished, Outside Entrance, Rear Entrance, Space For Rooms, Windows, Connecting Stairway
Interior
Interior Features Ceiling Fan(s), Soaking Tub, Stall Shower, Tub Shower, Walk-in Closet(s), Window Treatments, Wood Floors
Hot Water Natural Gas
Heating Hot Water
Cooling Ceiling Fan(s), Wall Unit, Window Unit(s)
Flooring Hardwood
Equipment Built-In Microwave, Built-In Range, Disposal, Energy Efficient Appliances, ENERGY STAR Refrigerator, Exhaust Fan, Microwave, Oven/Range - Gas, Refrigerator, Water Heater - High-Efficiency
Furnishings No
Fireplace N
Window Features Energy Efficient,Screens
Appliance Built-In Microwave, Built-In Range, Disposal, Energy Efficient Appliances, ENERGY STAR Refrigerator, Exhaust Fan, Microwave, Oven/Range - Gas, Refrigerator, Water Heater - High-Efficiency
Heat Source Natural Gas
Laundry Hookup
Exterior
Exterior Feature Enclosed
Parking Features Garage - Rear Entry
Garage Spaces 2.0
Fence Chain Link
Utilities Available Cable TV Available, Water Available, Natural Gas Available, Electric Available
Water Access N
View Street
Roof Type Flat
Street Surface Concrete
Accessibility None
Porch Enclosed
Attached Garage 1
Total Parking Spaces 2
Garage Y
Building
Lot Description Front Yard
Story 2
Foundation Concrete Perimeter
Sewer Public Sewer
Water Public
Architectural Style Bi-level
Level or Stories 2
Additional Building Above Grade, Below Grade
Structure Type Dry Wall
New Construction N
Schools
Middle Schools Laura H Carnell School
High Schools Samuel S. Fels
School District The School District Of Philadelphia
Others
Pets Allowed Y
Senior Community No
Tax ID 531011700
Ownership Fee Simple
SqFt Source Assessor
Security Features Carbon Monoxide Detector(s),Main Entrance Lock,Smoke Detector,Exterior Cameras
Acceptable Financing FHA, Cash, Conventional, Other
Horse Property N
Listing Terms FHA, Cash, Conventional, Other
Financing FHA,Cash,Conventional,Other
Special Listing Condition Standard
Pets Description No Pet Restrictions
Read Less Info
Want to know what your home might be worth? Contact us for a FREE valuation!

Our team is ready to help you sell your home for the highest possible price ASAP

Bought with Samson Lors • Realty Mark Cityscape-Huntingdon Valley
GET MORE INFORMATION




