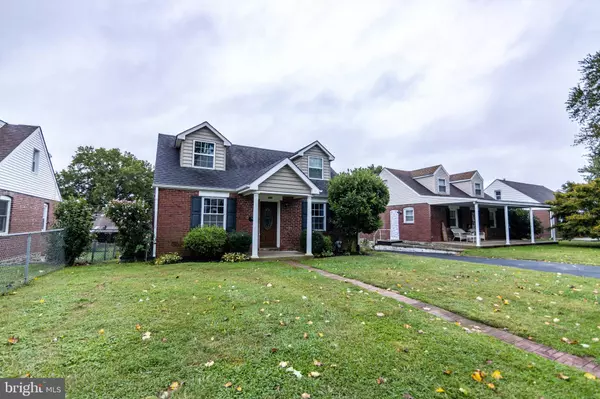For more information regarding the value of a property, please contact us for a free consultation.
Key Details
Sold Price $285,000
Property Type Single Family Home
Sub Type Detached
Listing Status Sold
Purchase Type For Sale
Square Footage 1,365 sqft
Price per Sqft $208
Subdivision Willowbrook
MLS Listing ID PADE2034366
Sold Date 02/07/23
Style Cape Cod
Bedrooms 3
Full Baths 2
Half Baths 1
HOA Y/N N
Abv Grd Liv Area 1,365
Originating Board BRIGHT
Year Built 1950
Annual Tax Amount $5,612
Tax Year 2022
Lot Size 6,098 Sqft
Acres 0.14
Lot Dimensions 50.00 x 123.00
Property Description
BUYER'S FINANCING FELL THROUGH. TERMITE INSPECTION DONE AND CLEAR; TOWNSHIP USE AND OCCUPANCY GRANTED. Once you tour 949 Thornton Road you will be ready to make an offer! This expanded Cape Cod has it all! Enter and be greeted by the living area (great room) and a gorgeous, well appointed kitchen with stainless appliances and granite countertops. You will love cooking in this kitchen! There are two bedrooms, a full bath, and laundry room on the first floor as well. The second floor offers a master suite and the 3rd bedroom. Also, the second floor has an open area in which you can create an at home office, if you like. The full finished basement has tiled floors and a half bath. Exit to the outside from the laundry room or basement and enjoy the huge, fenced yard. There is also a one car garage. What more can you ask for? Oh, lovely street, street and driveway parking, central air and 949 Thornton is conveniently located near schools, shopping, transportation and I95. Make this home, your home sweet home!
Location
State PA
County Delaware
Area Upper Chichester Twp (10409)
Zoning RESI
Rooms
Other Rooms Living Room, Primary Bedroom, Bedroom 2, Bedroom 3, Kitchen, Family Room, Bedroom 1, Other
Basement Daylight, Partial, Full
Main Level Bedrooms 1
Interior
Interior Features Primary Bath(s), 2nd Kitchen, Kitchen - Eat-In
Hot Water Electric
Heating Forced Air
Cooling Central A/C
Flooring Wood, Fully Carpeted, Tile/Brick
Fireplace N
Heat Source Natural Gas
Laundry Lower Floor
Exterior
Exterior Feature Patio(s)
Garage Garage - Front Entry
Garage Spaces 1.0
Water Access N
Roof Type Pitched
Accessibility Mobility Improvements
Porch Patio(s)
Total Parking Spaces 1
Garage Y
Building
Lot Description Level, Sloping
Story 1.5
Foundation Stone, Concrete Perimeter
Sewer Public Sewer
Water Public
Architectural Style Cape Cod
Level or Stories 1.5
Additional Building Above Grade, Below Grade
New Construction N
Schools
High Schools Chichester Senior
School District Chichester
Others
Pets Allowed Y
Senior Community No
Tax ID 09-00-03358-00
Ownership Fee Simple
SqFt Source Estimated
Acceptable Financing Conventional, VA, Lease Purchase, FHA 203(b)
Listing Terms Conventional, VA, Lease Purchase, FHA 203(b)
Financing Conventional,VA,Lease Purchase,FHA 203(b)
Special Listing Condition Standard
Pets Description No Pet Restrictions
Read Less Info
Want to know what your home might be worth? Contact us for a FREE valuation!

Our team is ready to help you sell your home for the highest possible price ASAP

Bought with Deborah Kenney Harvey • Better Homes and Gardens Real Estate Phoenixville
GET MORE INFORMATION




