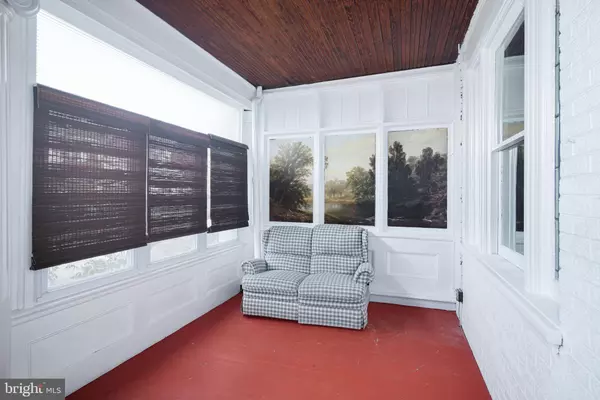For more information regarding the value of a property, please contact us for a free consultation.
Key Details
Sold Price $253,000
Property Type Townhouse
Sub Type Interior Row/Townhouse
Listing Status Sold
Purchase Type For Sale
Square Footage 1,427 sqft
Price per Sqft $177
Subdivision Cobbs Creek
MLS Listing ID PAPH2174250
Sold Date 12/16/22
Style Straight Thru
Bedrooms 3
Full Baths 1
Half Baths 1
HOA Y/N N
Abv Grd Liv Area 1,427
Originating Board BRIGHT
Year Built 1920
Annual Tax Amount $1,597
Tax Year 2023
Lot Size 1,678 Sqft
Acres 0.04
Lot Dimensions 15.00 x 110.00
Property Description
Welcome to 6212 Webster Street. This 3-bedroom townhome sits on a quiet tree lined block in Cobbs Creek, offering a blend of original historic details and modern upgrades. Original features include the moldings and trim, hardwood floors, interior doors and hardware. Walk into the main living area with recessed lighting and a formal dining room, then make your way back to the updated kitchen with hardwood flooring, marble countertops, a marble mosaic backsplash, and plenty of cabinets + counter space. Upstairs you’ll find 3 spacious bedrooms and a beautifully tiled bathroom featuring original tiles.
Enjoy having additional space in the basement which includes a half bath, a laundry room and direct access to the backyard - this space is excellent as-is, and also ready to be finished if you so choose! Your outdoor space includes a front yard and a south-facing backyard with organic garden beds in place. This home also boasts a new whole-house water filtration system, a brand new Speed Queen washer/dryer, and a newer roof (installed in 2017 and silver coated in 2021).
Your new home is just steps away from the Cobbs Creek Environmental Center and several hiking trails. Plus, a brand new nature-themed playground is coming soon to the end of the block (to be completed in 2023). Commuting to Center City is a breeze via the 34 trolley and/or the El train. Schedule your showing appointment today!
Location
State PA
County Philadelphia
Area 19143 (19143)
Zoning RSA5
Rooms
Other Rooms Living Room, Dining Room, Primary Bedroom, Bedroom 2, Kitchen, Bedroom 1
Basement Full, Unfinished, Outside Entrance
Interior
Interior Features Kitchen - Eat-In
Hot Water Natural Gas
Heating Hot Water
Cooling None
Flooring Wood, Tile/Brick
Fireplaces Number 1
Fireplaces Type Brick
Fireplace Y
Window Features Replacement
Heat Source Natural Gas
Laundry Basement
Exterior
Exterior Feature Patio(s)
Fence Other
Utilities Available Cable TV
Water Access N
Roof Type Flat
Accessibility None
Porch Patio(s)
Garage N
Building
Lot Description Front Yard, Rear Yard
Story 2
Foundation Concrete Perimeter
Sewer Public Sewer
Water Public
Architectural Style Straight Thru
Level or Stories 2
Additional Building Above Grade, Below Grade
New Construction N
Schools
School District The School District Of Philadelphia
Others
Senior Community No
Tax ID 033039000
Ownership Fee Simple
SqFt Source Assessor
Special Listing Condition Standard
Read Less Info
Want to know what your home might be worth? Contact us for a FREE valuation!

Our team is ready to help you sell your home for the highest possible price ASAP

Bought with Deborah Stanitz • Elfant Wissahickon-Chestnut Hill
GET MORE INFORMATION




