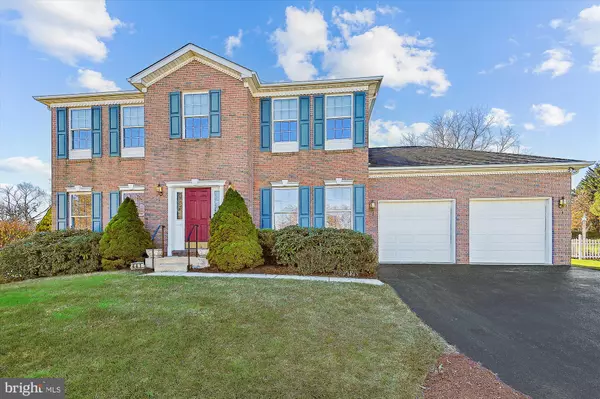For more information regarding the value of a property, please contact us for a free consultation.
Key Details
Sold Price $487,000
Property Type Single Family Home
Sub Type Detached
Listing Status Sold
Purchase Type For Sale
Square Footage 1,968 sqft
Price per Sqft $247
Subdivision Sunset View
MLS Listing ID MDCR2011896
Sold Date 12/16/22
Style Colonial
Bedrooms 4
Full Baths 2
Half Baths 1
HOA Y/N N
Abv Grd Liv Area 1,968
Originating Board BRIGHT
Year Built 2003
Annual Tax Amount $3,250
Tax Year 2022
Lot Size 0.469 Acres
Acres 0.47
Property Description
Center Hall Colonial beautifully maintained by original owner. This lovely home features main level hardwood floors, Additional main level cozy family room with gas fireplace adjoins the table space kitchen with tons of cabinet space plus a pantry and access to 2 car garage ,sliding glass door to newer Trex Deck with awning and fabulous back yard.
Upper-level features lovely owner's suite with a walk-in closet. Master bath features jetted soaking tub and separate shower. This upper level also boasts 3 additional large, light filled secondary bedrooms, large hall bath and laundry.
Unfinished lower level just awaiting your design ideas, rough in for full bath and access to rear yard.
Brick front with vinyl siding with whole house Tyvek wrap.
Please have a look at the interactive Floor Plan on the virtual tour.
Location
State MD
County Carroll
Zoning R
Rooms
Basement Full, Outside Entrance, Unfinished
Interior
Interior Features Carpet, Family Room Off Kitchen, Floor Plan - Traditional, Kitchen - Eat-In, Kitchen - Island, Kitchen - Table Space, Pantry, Primary Bath(s), Soaking Tub, Stall Shower, Tub Shower, Walk-in Closet(s), Wood Floors
Hot Water Electric
Heating Heat Pump(s), Heat Pump - Gas BackUp, Forced Air
Cooling Central A/C, Ceiling Fan(s)
Flooring Ceramic Tile, Carpet, Hardwood
Fireplaces Number 1
Fireplaces Type Gas/Propane
Equipment Built-In Microwave, Built-In Range, Dishwasher, Dryer - Electric, Exhaust Fan, Icemaker, Microwave, Oven/Range - Electric, Refrigerator, Washer, Water Heater
Fireplace Y
Window Features Double Hung
Appliance Built-In Microwave, Built-In Range, Dishwasher, Dryer - Electric, Exhaust Fan, Icemaker, Microwave, Oven/Range - Electric, Refrigerator, Washer, Water Heater
Heat Source Electric, Propane - Leased
Laundry Upper Floor
Exterior
Garage Garage - Front Entry, Garage Door Opener
Garage Spaces 2.0
Utilities Available Propane, Electric Available
Water Access N
View Garden/Lawn
Roof Type Asphalt
Accessibility None
Attached Garage 2
Total Parking Spaces 2
Garage Y
Building
Lot Description Front Yard, Cleared, Landscaping, Level, Open, Rear Yard, SideYard(s)
Story 3
Foundation Other
Sewer Septic Exists
Water Well
Architectural Style Colonial
Level or Stories 3
Additional Building Above Grade, Below Grade
New Construction N
Schools
Elementary Schools Robert Moton
Middle Schools Westminster
High Schools Westminster
School District Carroll County Public Schools
Others
Senior Community No
Tax ID 0707020848
Ownership Fee Simple
SqFt Source Assessor
Acceptable Financing Cash, FHA, Conventional, VA
Listing Terms Cash, FHA, Conventional, VA
Financing Cash,FHA,Conventional,VA
Special Listing Condition Standard
Read Less Info
Want to know what your home might be worth? Contact us for a FREE valuation!

Our team is ready to help you sell your home for the highest possible price ASAP

Bought with Kim Pellegrino • Northrop Realty
GET MORE INFORMATION




