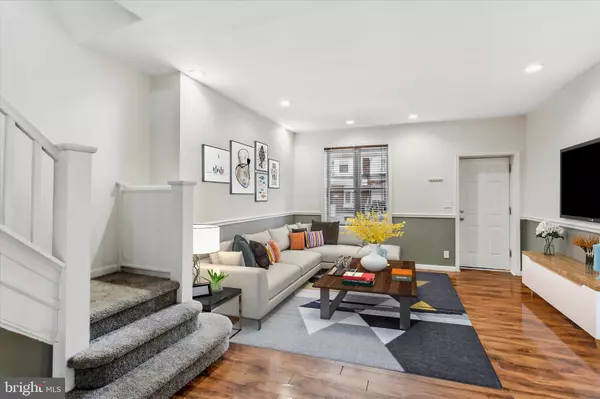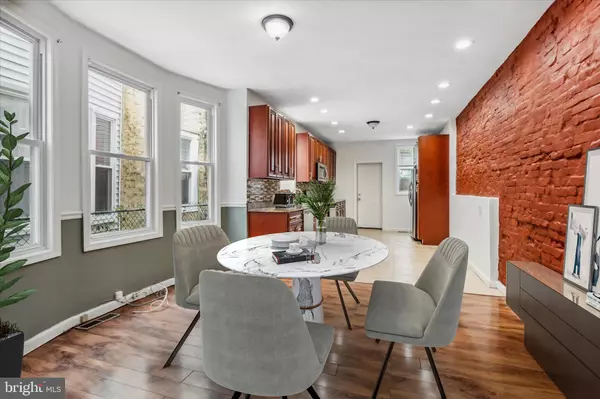For more information regarding the value of a property, please contact us for a free consultation.
Key Details
Sold Price $224,900
Property Type Townhouse
Sub Type Interior Row/Townhouse
Listing Status Sold
Purchase Type For Sale
Square Footage 2,400 sqft
Price per Sqft $93
Subdivision Cobbs Creek
MLS Listing ID PAPH2162196
Sold Date 12/23/22
Style Straight Thru
Bedrooms 3
Full Baths 1
Half Baths 1
HOA Y/N N
Abv Grd Liv Area 1,600
Originating Board BRIGHT
Year Built 1925
Annual Tax Amount $3,243
Tax Year 2023
Lot Size 1,200 Sqft
Acres 0.03
Lot Dimensions 16.00 x 75.00
Property Description
*This home is eligible for up homeowner grants for qualified buyers!!! Reach out to Dana for a lender introduction to learn more!*
Welcome home to 5459 Pine St in the Cobbs Creek neighborhood of West Philadelphia! This home has been well maintained and was updated for you so that you can move right in!!
Enter the home through the lovely covered front porch to a wide, open and spacious main level that flows perfectly between the living room, dining room and kitchen. The living and dining room are outfitted with hardwood flooring and lead to the spacious kitchen that features two walls of cherry cabinets, stainless steel appliances, tile flooring and a brick accent wall. On this level you will also find a convenient half-bath. At the rear of the main level is a door leading out to the fenced-in backyard with a cement patio that’s perfect for grilling or dining al fresco. Upstairs you will find the three spacious, bright bedrooms, the laundry room and a large, full bath with a walk-in shower and a separate soaking tub. The primary suite features double closets. Downstairs you will find a recently finished basement that runs the full footprint of the home, making this the perfect flex space for an office, home gym, or hangout room!
The property was fully rehabbed in 2014 with new kitchen, baths and flooring as well as new plumbing, electrical, A/C unit, roof, windows, doors, hot water heater, central air and heating system and backyard fencing. It was also updated by the seller throughout their ownership, including finishing the basement and most recently, preparing the house for sale by painting the porch and the entire interior of the home and installing brand new carpeting on the second level, new kitchen appliances (stove, dishwasher and microwave), a new glass shower door and a new lock on the front door.
**Seller is motivated and willing to listen to all offers. Come check out this home in person and please reach out if you have any questions at all! Thank you**
Location
State PA
County Philadelphia
Area 19143 (19143)
Zoning RSA-5
Rooms
Basement Fully Finished
Interior
Hot Water Natural Gas
Heating Forced Air
Cooling Central A/C
Flooring Hardwood, Tile/Brick, Partially Carpeted
Fireplace N
Heat Source Natural Gas
Laundry Upper Floor
Exterior
Exterior Feature Porch(es)
Water Access N
Roof Type Flat
Accessibility None
Porch Porch(es)
Garage N
Building
Lot Description Rear Yard
Story 2
Foundation Stone
Sewer Public Sewer
Water Public
Architectural Style Straight Thru
Level or Stories 2
Additional Building Above Grade, Below Grade
Structure Type 9'+ Ceilings
New Construction N
Schools
School District The School District Of Philadelphia
Others
Senior Community No
Tax ID 603089300
Ownership Fee Simple
SqFt Source Assessor
Acceptable Financing Cash, Conventional, FHA
Listing Terms Cash, Conventional, FHA
Financing Cash,Conventional,FHA
Special Listing Condition Standard
Read Less Info
Want to know what your home might be worth? Contact us for a FREE valuation!

Our team is ready to help you sell your home for the highest possible price ASAP

Bought with Monica Kramer • Keller Williams Philadelphia
GET MORE INFORMATION




