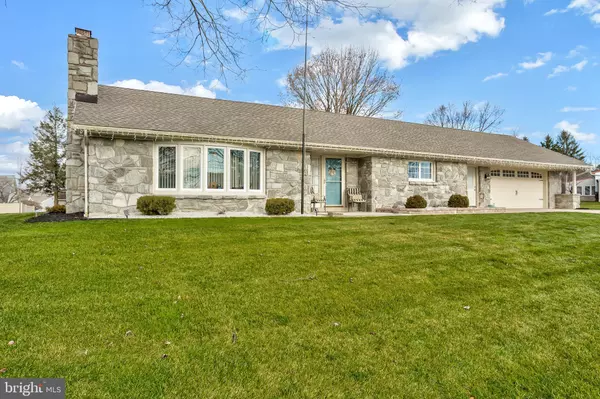For more information regarding the value of a property, please contact us for a free consultation.
Key Details
Sold Price $345,000
Property Type Single Family Home
Sub Type Detached
Listing Status Sold
Purchase Type For Sale
Square Footage 2,051 sqft
Price per Sqft $168
Subdivision None Available
MLS Listing ID PALN2008002
Sold Date 12/28/22
Style Ranch/Rambler
Bedrooms 3
Full Baths 2
HOA Y/N N
Abv Grd Liv Area 1,751
Originating Board BRIGHT
Year Built 1964
Annual Tax Amount $3,509
Tax Year 2022
Lot Size 0.380 Acres
Acres 0.38
Property Description
Hurry to see this beautiful 3-bedroom, 2-full bath ranch home in Annville-Cleona school district. Situated on a level, professionally landscaped lot. The exterior of this original stone home features a new roof, new windows, soffits and trim, a new deck and garden area. There is plenty of space for all your backyard activities. This well-built house is very low maintenance and full of charm and curb appeal. All the work has been done for you, inside and out. Enjoy the cozy wood burning fireplace in the spacious living-room, which leads to the large kitchen in the heart of this home. The flow to the dining-room allows for easy gatherings. The main level also includes three bedrooms and the two full bathrooms, and the convenient laundry/mudroom located just off the garage. In addition to all of this, there is a full lower level with a second fireplace and living space for all your needs whether it be a home office, additional bedroom or home gym. The separate workshop/storage space is another useful bonus. Just a few of the many upgrades are fresh paint, new flooring, central air conditioning, converted gas boiler, new electric service, ceiling fans, window treatments, and beautiful stainless-steel appliances and more. They just don't build houses like this anymore. Solid, quality craftsmanship throughout coupled with modern improvements offer the absolute best of both worlds. Don't wait, schedule your visit today and come see for yourself all that this exceptional house has to offer.
Location
State PA
County Lebanon
Area South Annville Twp (13229)
Zoning RESIDENTIAL
Direction South
Rooms
Other Rooms Living Room, Dining Room, Kitchen, Foyer, Bedroom 1, Laundry, Bathroom 1, Bathroom 2, Bathroom 3, Attic
Basement Full, Improved, Interior Access, Outside Entrance, Partially Finished, Poured Concrete, Shelving, Space For Rooms, Walkout Stairs, Workshop
Main Level Bedrooms 3
Interior
Interior Features Additional Stairway, Attic, Attic/House Fan, Built-Ins, Carpet, Ceiling Fan(s), Crown Moldings, Entry Level Bedroom, Floor Plan - Traditional, Formal/Separate Dining Room, Kitchen - Island, Pantry, Stall Shower, Window Treatments, Wood Floors, Other
Hot Water Natural Gas
Heating Hot Water
Cooling Central A/C
Flooring Carpet, Hardwood, Tile/Brick, Vinyl
Fireplaces Number 2
Fireplaces Type Brick, Heatilator, Insert, Mantel(s), Stone
Equipment Built-In Microwave, Dishwasher, Dryer - Electric, Extra Refrigerator/Freezer, Oven - Wall, Oven/Range - Gas, Refrigerator, Stainless Steel Appliances, Washer
Fireplace Y
Window Features Bay/Bow,Double Hung,Insulated,Replacement,Screens,Vinyl Clad
Appliance Built-In Microwave, Dishwasher, Dryer - Electric, Extra Refrigerator/Freezer, Oven - Wall, Oven/Range - Gas, Refrigerator, Stainless Steel Appliances, Washer
Heat Source Natural Gas
Laundry Main Floor
Exterior
Exterior Feature Deck(s), Porch(es)
Garage Built In, Garage - Front Entry, Garage Door Opener, Inside Access, Other
Garage Spaces 6.0
Utilities Available Cable TV Available, Natural Gas Available, Phone Available
Water Access N
View Street, Garden/Lawn
Roof Type Architectural Shingle
Accessibility None
Porch Deck(s), Porch(es)
Attached Garage 2
Total Parking Spaces 6
Garage Y
Building
Lot Description Cleared, Front Yard, Interior, Landscaping, Level, Rear Yard, Road Frontage
Story 1
Foundation Block
Sewer Public Sewer
Water Public
Architectural Style Ranch/Rambler
Level or Stories 1
Additional Building Above Grade, Below Grade
Structure Type Dry Wall,Block Walls
New Construction N
Schools
School District Annville-Cleona
Others
Pets Allowed Y
Senior Community No
Tax ID 29-2312569-362735-0000
Ownership Fee Simple
SqFt Source Assessor
Acceptable Financing Cash, Conventional, FHA, VA
Horse Property N
Listing Terms Cash, Conventional, FHA, VA
Financing Cash,Conventional,FHA,VA
Special Listing Condition Standard
Pets Description No Pet Restrictions
Read Less Info
Want to know what your home might be worth? Contact us for a FREE valuation!

Our team is ready to help you sell your home for the highest possible price ASAP

Bought with Josh Shope • Coldwell Banker Realty
GET MORE INFORMATION




