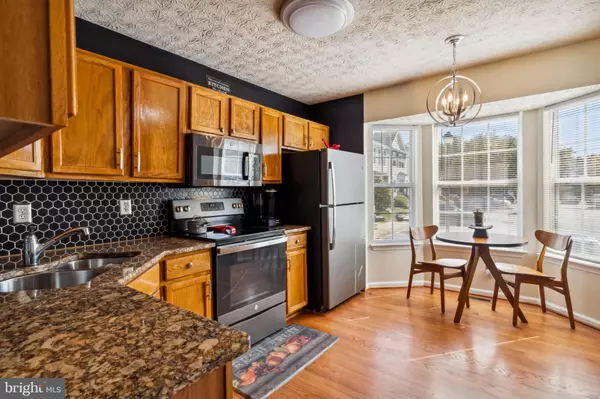For more information regarding the value of a property, please contact us for a free consultation.
Key Details
Sold Price $357,000
Property Type Townhouse
Sub Type Interior Row/Townhouse
Listing Status Sold
Purchase Type For Sale
Square Footage 1,344 sqft
Price per Sqft $265
Subdivision Pennsylvania Place
MLS Listing ID MDPG2059732
Sold Date 12/29/22
Style Colonial
Bedrooms 3
Full Baths 2
Half Baths 2
HOA Fees $90/mo
HOA Y/N Y
Abv Grd Liv Area 1,344
Originating Board BRIGHT
Year Built 2000
Annual Tax Amount $3,904
Tax Year 2022
Lot Size 1,200 Sqft
Acres 0.03
Property Description
*** WELCOME HOME TO SETON WAY*** This lovely updated 3 bedroom, 3.5 bathroom, 3-level townhouse has been well-maintained and it's move-in ready! The sun-filled main level shows well, with hardwood flooring throughout, separate dining area with french doors leading to the rear deck, mid-size family room, 1/2 bath and an inviting kitchen. Recently updated Master bathroom and HVAC.
The finished basement is complete with additional storage and laundry area, perfect for entertaining, home gym, or salon. On Sale AS-IS.
Perfect location, just minutes from DC, Suitland Metro (Green Line), grocery stores, and shopping. This property will NOT last long!
Shown by Appointment Only! Please follow MD COVID safety precautions while touring the property.
Location
State MD
County Prince Georges
Zoning MXT
Rooms
Basement Fully Finished, Walkout Level
Main Level Bedrooms 3
Interior
Interior Features Ceiling Fan(s), Dining Area, Floor Plan - Traditional, Formal/Separate Dining Room, Kitchen - Eat-In, Wood Floors, Carpet, Floor Plan - Open, Pantry, Upgraded Countertops
Hot Water Natural Gas
Heating Central
Cooling Central A/C, Ceiling Fan(s)
Flooring Solid Hardwood, Partially Carpeted, Vinyl
Equipment Built-In Microwave, Dishwasher, Dryer, Oven/Range - Electric, Stainless Steel Appliances, Refrigerator, Washer
Furnishings No
Fireplace N
Window Features Bay/Bow
Appliance Built-In Microwave, Dishwasher, Dryer, Oven/Range - Electric, Stainless Steel Appliances, Refrigerator, Washer
Heat Source Central, Natural Gas
Laundry Dryer In Unit, Washer In Unit, Basement
Exterior
Exterior Feature Deck(s)
Garage Spaces 1.0
Parking On Site 1
Fence Wood
Utilities Available Electric Available, Natural Gas Available, Phone Available, Water Available, Cable TV Available
Water Access N
Roof Type Architectural Shingle
Accessibility None
Porch Deck(s)
Total Parking Spaces 1
Garage N
Building
Story 3
Foundation Brick/Mortar
Sewer Public Sewer
Water Public
Architectural Style Colonial
Level or Stories 3
Additional Building Above Grade, Below Grade
Structure Type Dry Wall
New Construction N
Schools
School District Prince George'S County Public Schools
Others
HOA Fee Include Common Area Maintenance
Senior Community No
Tax ID 17062736908
Ownership Fee Simple
SqFt Source Assessor
Security Features Intercom,Security System,Smoke Detector
Acceptable Financing FHA, VA, Assumption
Horse Property N
Listing Terms FHA, VA, Assumption
Financing FHA,VA,Assumption
Special Listing Condition Standard
Read Less Info
Want to know what your home might be worth? Contact us for a FREE valuation!

Our team is ready to help you sell your home for the highest possible price ASAP

Bought with Yolanda Juanita Chinn • CENTURY 21 Envision
GET MORE INFORMATION




