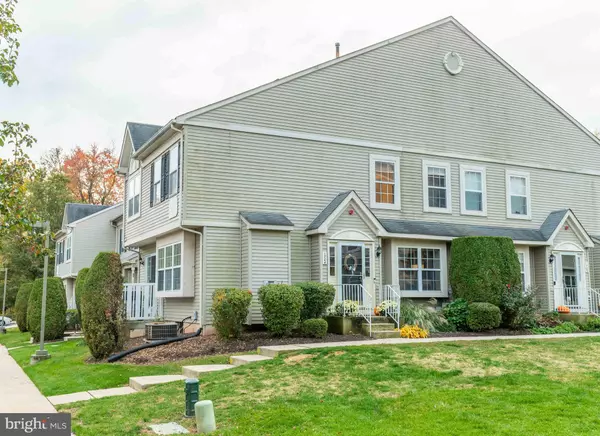For more information regarding the value of a property, please contact us for a free consultation.
Key Details
Sold Price $320,000
Property Type Condo
Sub Type Condo/Co-op
Listing Status Sold
Purchase Type For Sale
Square Footage 1,678 sqft
Price per Sqft $190
Subdivision Kimberton Greene
MLS Listing ID PACT2035358
Sold Date 12/30/22
Style Traditional
Bedrooms 3
Full Baths 2
Half Baths 1
Condo Fees $266/mo
HOA Y/N N
Abv Grd Liv Area 1,678
Originating Board BRIGHT
Year Built 2000
Annual Tax Amount $4,765
Tax Year 2022
Lot Size 0.258 Acres
Acres 0.26
Lot Dimensions 0.00 x 0.00
Property Sub-Type Condo/Co-op
Property Description
Welcome home to this beautiful 3 bedroom, 2.5 bath end-unit townhome in the Kimberton Greene community of Phoenixville. Step inside the foyer to find slate flooring and an inviting open layout on the main floor. To your left, you'll find the kitchen/dining room area, which also can be used as a kitchen/family room boasting a gas fireplace, hardwood floors, and lots of natural light. The kitchen pops with stainless steel appliances, a newer hood vent, 42-inch cabinets, a large pantry area, and a slider that leads out onto your own personal patio. Past the first-floor powder room you'll find an open floor plan style dining room and living room with hardwoods to round out the first floor. Up the stairs is the master bedroom ensuite with his and her closets. Enjoy the convenience of upstairs laundry in addition to two generously sized secondary bedrooms and a hall bathroom.
The basement is partially finished, adding approximately 300 square feet of additional living space and an equally sized unfinished space for extra storage! This home is a great opportunity for anyone looking for a wonderful home in a highly desirable area. Enjoy nearly maintenance free living as the monthly HOA fee covers exterior building maintenance, lawn, snow, trash, community pool, tennis and so much more. Just minutes from all the shops and restaurants of historic downtown Phoenixville. Make your appointment today!
Location
State PA
County Chester
Area East Pikeland Twp (10326)
Zoning R50
Rooms
Basement Partially Finished
Interior
Hot Water Other
Heating Forced Air
Cooling Central A/C
Flooring Hardwood, Luxury Vinyl Plank, Carpet
Fireplaces Number 1
Fireplace Y
Heat Source Natural Gas
Exterior
Amenities Available Club House, Jog/Walk Path, Swimming Pool, Tennis Courts, Tot Lots/Playground
Water Access N
Accessibility Level Entry - Main
Garage N
Building
Story 2
Foundation Concrete Perimeter
Sewer Public Sewer
Water Public
Architectural Style Traditional
Level or Stories 2
Additional Building Above Grade, Below Grade
New Construction N
Schools
School District Phoenixville Area
Others
Pets Allowed Y
HOA Fee Include Common Area Maintenance,Ext Bldg Maint,Lawn Maintenance,Pool(s),Road Maintenance,Snow Removal
Senior Community No
Tax ID 26-02 -0502
Ownership Fee Simple
SqFt Source Assessor
Acceptable Financing Cash, Conventional, FHA, VA
Listing Terms Cash, Conventional, FHA, VA
Financing Cash,Conventional,FHA,VA
Special Listing Condition Standard
Pets Allowed Number Limit
Read Less Info
Want to know what your home might be worth? Contact us for a FREE valuation!

Our team is ready to help you sell your home for the highest possible price ASAP

Bought with Enjamuri N Swamy • Realty Mark Cityscape-Huntingdon Valley



