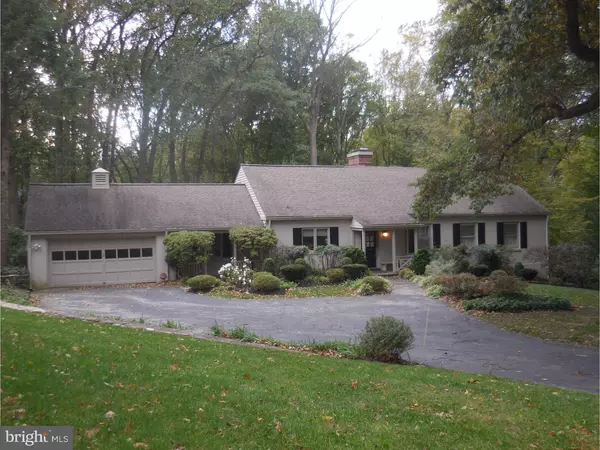For more information regarding the value of a property, please contact us for a free consultation.
Key Details
Sold Price $660,000
Property Type Single Family Home
Sub Type Detached
Listing Status Sold
Purchase Type For Sale
Square Footage 4,416 sqft
Price per Sqft $149
Subdivision None Available
MLS Listing ID 1002747556
Sold Date 05/20/19
Style Other
Bedrooms 4
Full Baths 3
Half Baths 1
HOA Y/N N
Abv Grd Liv Area 4,416
Originating Board TREND
Year Built 1955
Annual Tax Amount $14,703
Tax Year 2018
Lot Size 0.762 Acres
Acres 0.76
Lot Dimensions 113
Property Description
Lovely Gladwyne home located on quiet cul-de-sac. With over 4,000 sq/ft and situated on 3/4 of an acre, this 4 Bedroom/3.1 Bath home has much to offer!! From the Entrance Hall with closet, enter into the spacious Living Room with large picture window overlooking the grounds, wood burning Fireplace with slate and wood surround, hardwood flooring and recessed lighting. The Eat-in Kitchen offers a large peninsula with cabinets, Subzero refrigerator, double oven, separate cooktop, 2 pantries, hardwood flooring, tile backsplash, recessed lighting and entry door to breezeway which leads to two car Garage. The formal Dining Room with hardwood flooring and chair rail, features artistic stained glass window, recessed lighting and sliders to flagstone patio with awning. In a separate wing on the main level, the Master Bedroom Suite and 2nd Bedroom can be found. The Master Bedroom boasts a Sitting Room with a wall of closets, 2 additional closets, built-in shelving and tiled Master Bath with shower and vanity. The 2nd Bedroom and Hall Bathroom completes the main level. The Second floor has two full bedrooms and bath with a double vanity, tub and shower, and generous linen closet. Sunlight streams through skylights on entire floor. Generous storage under eaves and in bedroom closets. Versatile finished lower level for family room, playroom, and / or home office. Large sliding glass windows brings outside in and landscaping assures privacy. Sliding glass doors open to beautiful mature grounds. Powder room and laundry area with extra-large pantry storage. This beautifully expanded home surrounded by mature trees and gardens backs onto a 55 acre natural wildlife preserve. An outdoor terrace with entrance to the Dining Room is ideal for entertaining and relaxing in total privacy. Ideally located in Gladwyne, minutes from Gladwyne Village, Stoney Lane Swim Club, Conshohocken, major highways and easy access to Center City and King of Prussia. Award Winning Lower Merion School District!
Location
State PA
County Montgomery
Area Lower Merion Twp (10640)
Zoning R1
Rooms
Other Rooms Living Room, Dining Room, Primary Bedroom, Bedroom 2, Bedroom 3, Kitchen, Family Room, Bedroom 1, Laundry
Basement Full, Outside Entrance, Fully Finished
Main Level Bedrooms 2
Interior
Interior Features Primary Bath(s), Kitchen - Island, Butlers Pantry, Skylight(s), Stall Shower, Kitchen - Eat-In
Hot Water Electric
Heating Heat Pump - Electric BackUp, Forced Air, Zoned
Cooling Central A/C
Flooring Wood, Fully Carpeted, Tile/Brick
Fireplaces Number 1
Equipment Cooktop, Oven - Double, Oven - Self Cleaning, Dishwasher, Refrigerator, Disposal
Fireplace Y
Appliance Cooktop, Oven - Double, Oven - Self Cleaning, Dishwasher, Refrigerator, Disposal
Heat Source Oil, Electric
Laundry Lower Floor
Exterior
Exterior Feature Patio(s), Breezeway
Garage Garage Door Opener
Garage Spaces 5.0
Water Access N
Roof Type Shingle
Accessibility None
Porch Patio(s), Breezeway
Total Parking Spaces 5
Garage Y
Building
Lot Description Front Yard, Rear Yard
Story 1.5
Sewer On Site Septic
Water Public
Architectural Style Other
Level or Stories 1.5
Additional Building Above Grade
New Construction N
Schools
Middle Schools Welsh Valley
High Schools Harriton Senior
School District Lower Merion
Others
Senior Community No
Tax ID 40-00-61328-003
Ownership Fee Simple
SqFt Source Assessor
Special Listing Condition Standard
Read Less Info
Want to know what your home might be worth? Contact us for a FREE valuation!

Our team is ready to help you sell your home for the highest possible price ASAP

Bought with Paul S Lipowicz • Keller Williams Main Line
GET MORE INFORMATION




