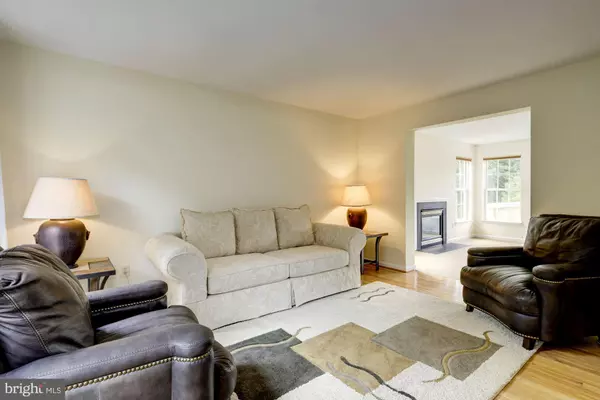For more information regarding the value of a property, please contact us for a free consultation.
Key Details
Sold Price $424,000
Property Type Single Family Home
Sub Type Detached
Listing Status Sold
Purchase Type For Sale
Square Footage 1,996 sqft
Price per Sqft $212
Subdivision Mcdonogh Oaks
MLS Listing ID MDBC485712
Sold Date 03/20/20
Style Colonial
Bedrooms 5
Full Baths 3
Half Baths 1
HOA Fees $30/mo
HOA Y/N Y
Abv Grd Liv Area 1,996
Originating Board BRIGHT
Year Built 1999
Annual Tax Amount $5,295
Tax Year 2019
Lot Size 9,098 Sqft
Acres 0.21
Property Description
A SPECIAL OFFERING. This elegant colonial with over 2,900 finished square feet will captivate you! Sited on a premium cul-de-sac lot in a desirable and easily accessible community with three finished levels. The spacious main level open floor plan for entertaining and everyday living has hardwood floors, a bright family room with a wall of windows and a fireplace that adjoins the well-proportioned kitchen with new stainless steel appliances. Exit the kitchen to a deck spanning the width of the house with views of trees and an expansive back yard. The luxurious master suite has a vaulted ceiling with two closets and offers views of a serene rear yard. The rec room features a fifth bedroom opportunity or office, plenty of space for entertaining and walks out to access the patio. New siding, newer roof, new sump pump, new wall to wall carpeting, freshly painted and many other recent additions and upgrades are present in a home that has been loved, cared for, and is move-in ready.
Location
State MD
County Baltimore
Zoning R
Rooms
Other Rooms Living Room, Dining Room, Primary Bedroom, Bedroom 2, Bedroom 3, Bedroom 4, Bedroom 5, Kitchen, Family Room
Basement Other
Interior
Interior Features Breakfast Area, Carpet, Ceiling Fan(s), Family Room Off Kitchen, Floor Plan - Open, Formal/Separate Dining Room, Kitchen - Table Space, Recessed Lighting, Soaking Tub, Walk-in Closet(s), Window Treatments, Wood Floors
Heating Central
Cooling Central A/C, Ceiling Fan(s)
Flooring Carpet, Ceramic Tile, Hardwood
Fireplaces Number 1
Equipment Built-In Microwave, Dishwasher, Disposal, Exhaust Fan, Oven - Single, Refrigerator, Stainless Steel Appliances, Stove, Water Heater
Furnishings No
Fireplace Y
Window Features Bay/Bow,Screens
Appliance Built-In Microwave, Dishwasher, Disposal, Exhaust Fan, Oven - Single, Refrigerator, Stainless Steel Appliances, Stove, Water Heater
Heat Source Natural Gas
Laundry Basement
Exterior
Exterior Feature Deck(s), Patio(s)
Parking Features Garage - Front Entry
Garage Spaces 2.0
Water Access N
Roof Type Asbestos Shingle
Accessibility Level Entry - Main
Porch Deck(s), Patio(s)
Attached Garage 2
Total Parking Spaces 2
Garage Y
Building
Story 3+
Sewer Community Septic Tank, Private Septic Tank
Water Public
Architectural Style Colonial
Level or Stories 3+
Additional Building Above Grade, Below Grade
Structure Type Vaulted Ceilings
New Construction N
Schools
Elementary Schools Call School Board
Middle Schools Call School Board
High Schools Call School Board
School District Baltimore County Public Schools
Others
Senior Community No
Tax ID 04022200027832
Ownership Fee Simple
SqFt Source Estimated
Security Features 24 hour security,Main Entrance Lock,Monitored,Security System
Acceptable Financing Cash, Conventional, FHA, Negotiable
Listing Terms Cash, Conventional, FHA, Negotiable
Financing Cash,Conventional,FHA,Negotiable
Special Listing Condition Standard
Read Less Info
Want to know what your home might be worth? Contact us for a FREE valuation!

Our team is ready to help you sell your home for the highest possible price ASAP

Bought with Donnell Spivey Sr. • EXIT Spivey Professional Realty Co.
GET MORE INFORMATION




