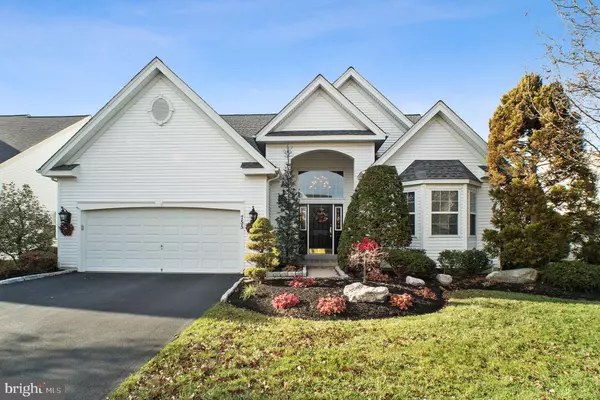For more information regarding the value of a property, please contact us for a free consultation.
Key Details
Sold Price $540,000
Property Type Single Family Home
Sub Type Detached
Listing Status Sold
Purchase Type For Sale
Square Footage 2,365 sqft
Price per Sqft $228
Subdivision Legacy Oaks
MLS Listing ID PABU484344
Sold Date 02/28/20
Style Traditional
Bedrooms 3
Full Baths 2
Half Baths 1
HOA Fees $206/mo
HOA Y/N Y
Abv Grd Liv Area 2,365
Originating Board BRIGHT
Year Built 2002
Annual Tax Amount $5,818
Tax Year 2019
Lot Size 6,005 Sqft
Acres 0.14
Lot Dimensions 60.00 x 100.00
Property Description
This Stunning Home with all its charm and beauty is the Doyle model in Legacy Oaks 55+ Community. A spacious two story high entry foyer greets you with hardwood floors that continue down the hall to the Dramatic Family Room. You will be enamored with the elegant Chandelier in the foyer. The open Formal Living room with Bumped out window and Dining room have crown molding and a tray ceiling with indirect lighting in the Dining Room. A gorgeous kitchen with granite counter tops and granite back splash, 42" high cabinets and Large Double door pantry with an adjoining cheerful Breakfast room. The open floor plan continues to the magnificent Family Room with Custom Gas Fireplace with marble surround and a wall of windows. A Sun room awaits you that exudes warmth and overlooks a view of the beautiful patio. There are gorgeous shrubs around the home that enhance its appeal. The Main level offers the Master Suite with Bumped -out Bay window, two walk-in closets, private bath, tub, shower and double vanities. The Second level boasts two additional good size Bedrooms and full Bath, accessible to both rooms. This stately home offers innumerable upgrades, including a "Surround Sound" system, new HVAC, new Kitchen appliances, new water heater and molding around all windows, openings and door frames. The exterior has been power washed and all shrubs have just been trimmed. The full basement has a double cedar closet for all your winter clothing. There is an in-ground sprinkler system for the plantings. An electric heating coil in gutters along the front, and an attic fan. A ceiling fan is in family room and bedroom two and three. Still more upgrades will be seen when you visit. The Community offers many amenities and activities to suit each individual. It will be a new life style and with time to enjoy!
Location
State PA
County Bucks
Area Warrington Twp (10150)
Zoning RA
Direction Southwest
Rooms
Other Rooms Living Room, Dining Room, Primary Bedroom, Bedroom 2, Bedroom 3, Kitchen, Family Room, Basement, Breakfast Room, Sun/Florida Room, Bathroom 1, Bathroom 2
Basement Full
Main Level Bedrooms 1
Interior
Interior Features Crown Moldings, Entry Level Bedroom, Family Room Off Kitchen, Floor Plan - Open, Kitchen - Gourmet, Pantry, Upgraded Countertops, Walk-in Closet(s), Window Treatments, Wood Floors, Soaking Tub, Recessed Lighting, Primary Bath(s)
Hot Water Electric
Heating Forced Air
Cooling Central A/C
Flooring Hardwood, Carpet, Tile/Brick
Fireplaces Number 1
Fireplaces Type Gas/Propane, Mantel(s), Marble, Screen
Equipment Built-In Microwave, Built-In Range, Cooktop, Dishwasher, Disposal, Dryer, Dryer - Front Loading, Icemaker, Microwave, Intercom, Oven - Single, Oven/Range - Gas, Refrigerator, Stainless Steel Appliances, Washer, Energy Efficient Appliances
Furnishings No
Fireplace Y
Window Features Bay/Bow,Storm,Screens
Appliance Built-In Microwave, Built-In Range, Cooktop, Dishwasher, Disposal, Dryer, Dryer - Front Loading, Icemaker, Microwave, Intercom, Oven - Single, Oven/Range - Gas, Refrigerator, Stainless Steel Appliances, Washer, Energy Efficient Appliances
Heat Source Natural Gas
Laundry Main Floor, Dryer In Unit, Washer In Unit
Exterior
Exterior Feature Patio(s)
Garage Built In, Garage - Front Entry, Garage Door Opener, Inside Access
Garage Spaces 2.0
Utilities Available Cable TV Available, Electric Available, Natural Gas Available, Water Available, Sewer Available, Phone Available
Amenities Available Billiard Room, Club House, Common Grounds, Exercise Room, Game Room, Library, Pool - Outdoor, Shuffleboard, Tennis Courts
Water Access N
View Garden/Lawn
Roof Type Architectural Shingle
Street Surface Black Top
Accessibility 48\"+ Halls
Porch Patio(s)
Road Frontage Private
Attached Garage 2
Total Parking Spaces 2
Garage Y
Building
Lot Description Backs - Open Common Area, Front Yard, Landscaping, Level, Premium, Rear Yard
Story 3+
Sewer Public Sewer
Water Public
Architectural Style Traditional
Level or Stories 3+
Additional Building Above Grade, Below Grade
Structure Type 9'+ Ceilings,2 Story Ceilings,Cathedral Ceilings,Tray Ceilings
New Construction N
Schools
School District Central Bucks
Others
Pets Allowed Y
HOA Fee Include Common Area Maintenance,Lawn Maintenance,Road Maintenance,Snow Removal,Trash
Senior Community Yes
Age Restriction 55
Tax ID 50-047-046
Ownership Fee Simple
SqFt Source Estimated
Security Features Carbon Monoxide Detector(s)
Acceptable Financing Cash, Conventional
Horse Property N
Listing Terms Cash, Conventional
Financing Cash,Conventional
Special Listing Condition Standard
Pets Description Size/Weight Restriction
Read Less Info
Want to know what your home might be worth? Contact us for a FREE valuation!

Our team is ready to help you sell your home for the highest possible price ASAP

Bought with Rita A Spinosa • Keller Williams Real Estate-Horsham
GET MORE INFORMATION




