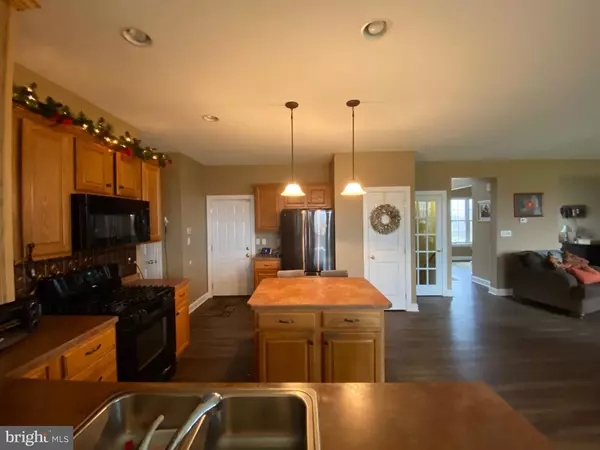For more information regarding the value of a property, please contact us for a free consultation.
Key Details
Sold Price $427,835
Property Type Single Family Home
Sub Type Detached
Listing Status Sold
Purchase Type For Sale
Square Footage 2,952 sqft
Price per Sqft $144
Subdivision Vincent Meadows
MLS Listing ID PACT495610
Sold Date 04/24/20
Style Colonial
Bedrooms 4
Full Baths 2
Half Baths 1
HOA Fees $52/ann
HOA Y/N Y
Abv Grd Liv Area 2,173
Originating Board BRIGHT
Year Built 2007
Annual Tax Amount $6,149
Tax Year 2020
Lot Size 0.406 Acres
Acres 0.41
Lot Dimensions 0.00 x 0.00
Property Description
Welcome home to 81 Clover Hill Lane - an absolutely stunning colonial in the highly sought out Vincent Meadows community. As you enter the home you will be greeted by a 2-story foyer that is grand and bright and makes an unforgettable first impression. As you walk through the open foyer, you will experience the bright and flowing floor plan where everyone will feel included. When you walk through the home, you can't help but notice the new beautiful, stylish, and easy to maintain Coretec floors and freshly painted walls throughout. There are two sun-drenched levels with beautifully articulated components, volume ceilings, and big views. Formal spaces flow effortlessly into the family room and kitchen blending warmth and charm. A bright and airy family room with gas fireplace provides instant retreat with over-sized windows that allow plenty of natural light to ooze in. The kitchen offers incredible unobstructed views of the backyard, and opens to the large morning room for the ultimate in entertaining. A powder room and laundry room completes the first floor. On your left is the dining room with large double windows so you can enjoy the view of your front yard with mature landscaping. Adjacent to the dining room is your living room with a gas fireplace and slate mantle. There is no shortage of light in this room with its large picture window. To the left of the living room is your open eat in kitchen that offers seating for both a kitchen island and breakfast bar. Right behind the kitchen you will appreciate the expansive 11x15 sun room with cathedral ceiling the owner added on as an extra option which is a great place to enjoy your morning cup of coffee. The main level is completed by a 2-car garage, powder room, mud and laundry room that has its own separate entrance to the deck A quieter mood prevails upstairs within the private spaces. The Master Bedroom Suite is an airy chamber and sanctuary providing a tranquil and peaceful place to unwind. It has a large walk in closet with a master bath. Three additional oversized bedrooms with larger closets offer plenty of space for family members and guests, serviced by a full hall bath. Need more space? No problem! You will have plenty of flexibility with the walkout finished basement with wall to wall flush carpet, a 29x19 entertainment area and a 14x12 home theatre/ hobby room with its own doors for privacy. You can also take your favorite beverage out to your newly stained wooden deck that provides a 17x15 retreat space. The house is surrounded by a professionally landscaped and manicured lawn. Additionally, the rear yard is fenced in which is great for entertaining and keeping your furry friends safe. This home is located in the award winning Owen J. Roberts school district and is minutes away from major routes, shops and restaurants in downtown Phoenixville. Come see this gem before it's too late! Motivated sellers! Bring offers!
Location
State PA
County Chester
Area East Vincent Twp (10321)
Zoning R3
Rooms
Other Rooms Dining Room, Primary Bedroom, Bedroom 2, Bedroom 3, Bedroom 4, Kitchen, Family Room, Basement, Sun/Florida Room, Laundry, Bonus Room, Half Bath
Basement Full, Fully Finished, Outside Entrance
Interior
Hot Water Propane
Heating Forced Air
Cooling Central A/C
Fireplaces Number 1
Equipment Built-In Microwave, Dishwasher, Oven/Range - Gas
Fireplace Y
Appliance Built-In Microwave, Dishwasher, Oven/Range - Gas
Heat Source Propane - Owned
Exterior
Garage Built In, Garage - Side Entry, Inside Access
Garage Spaces 2.0
Water Access N
Accessibility 2+ Access Exits, Level Entry - Main
Attached Garage 2
Total Parking Spaces 2
Garage Y
Building
Story 2
Sewer Public Sewer
Water Public
Architectural Style Colonial
Level or Stories 2
Additional Building Above Grade, Below Grade
New Construction N
Schools
School District Owen J Roberts
Others
HOA Fee Include Trash
Senior Community No
Tax ID 21-05 -0171.1000
Ownership Fee Simple
SqFt Source Assessor
Special Listing Condition Standard
Read Less Info
Want to know what your home might be worth? Contact us for a FREE valuation!

Our team is ready to help you sell your home for the highest possible price ASAP

Bought with Eric M Donahue • RE/MAX Of Reading
GET MORE INFORMATION




